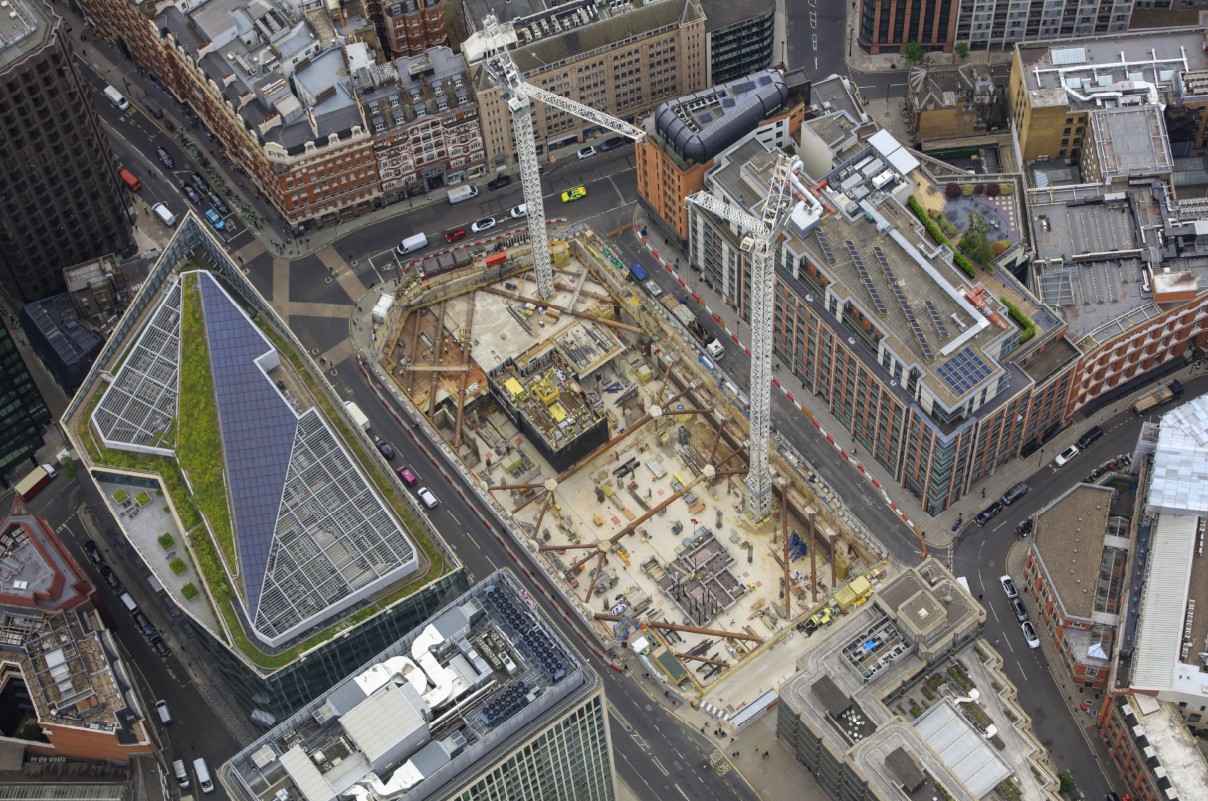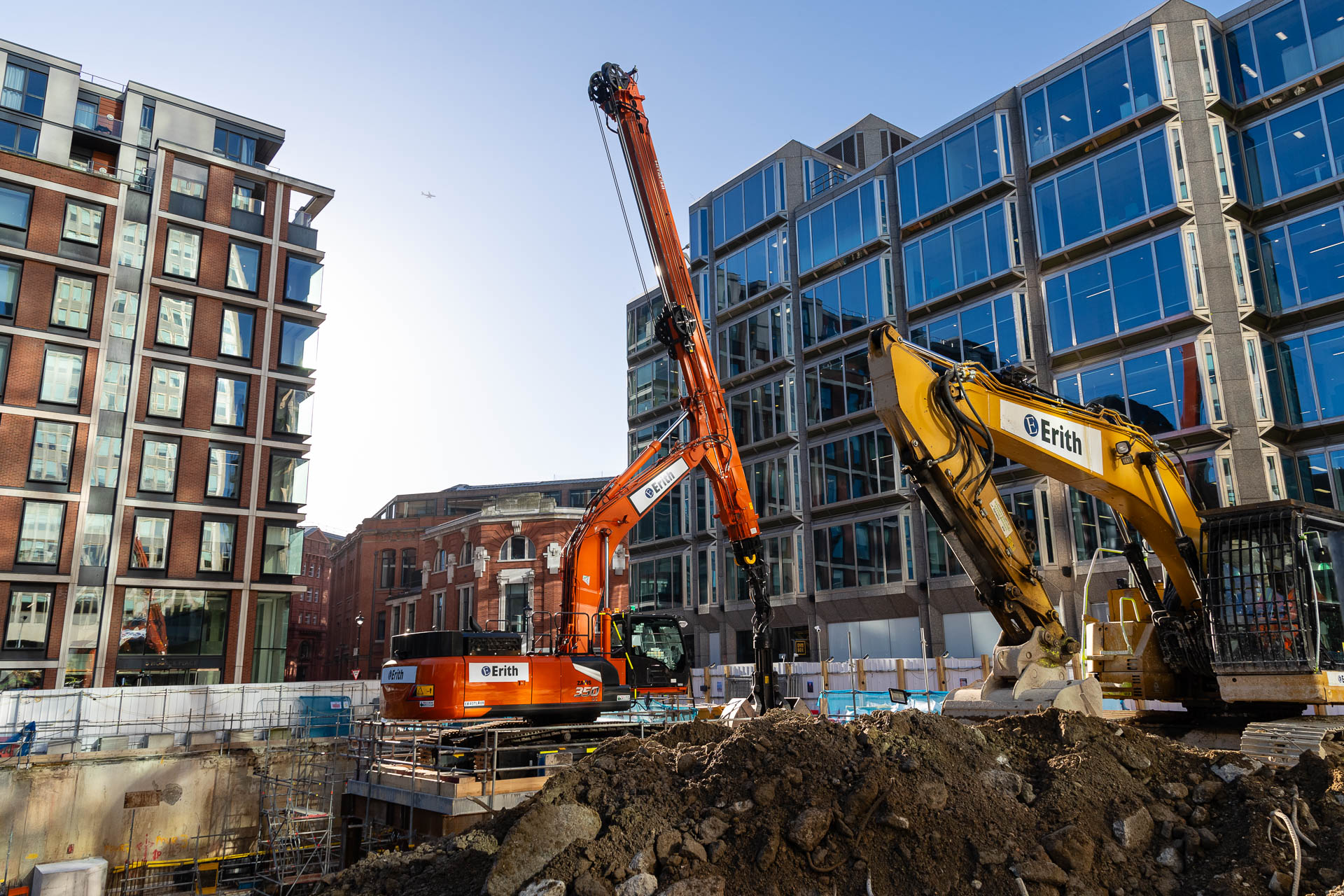
105 Victoria Street
At the 105 Victoria Street redevelopment site, Swanton Consulting provided Erith with the engineering solution to allow for retention of the existing basement perimeter walls & deepening of part the basement space to new formation level.
Sustainable temporary works were widely incorporated, including 100% reused steel sections as propping members & waling elements. To enable this, Swanton used sophisticated finite element 3D ground modelling to estimate the behaviour of the jointed diaphragm walls in the propped condition, and then further calibrated these to structural models of the temporary elements for verification of their capacities. From this Swanton and Erith were able to develop & justify a streamlined temporary works design from the pre-construction to live project stage, reducing the identified required levels of reused steel propping from two to one within the deepest part of the basement.
In addition to Erith’s commitment to the net-zero demolition/construction scheme requirement, on completion the development promises to be the UK’s largest net-zero, all-electric office building.

