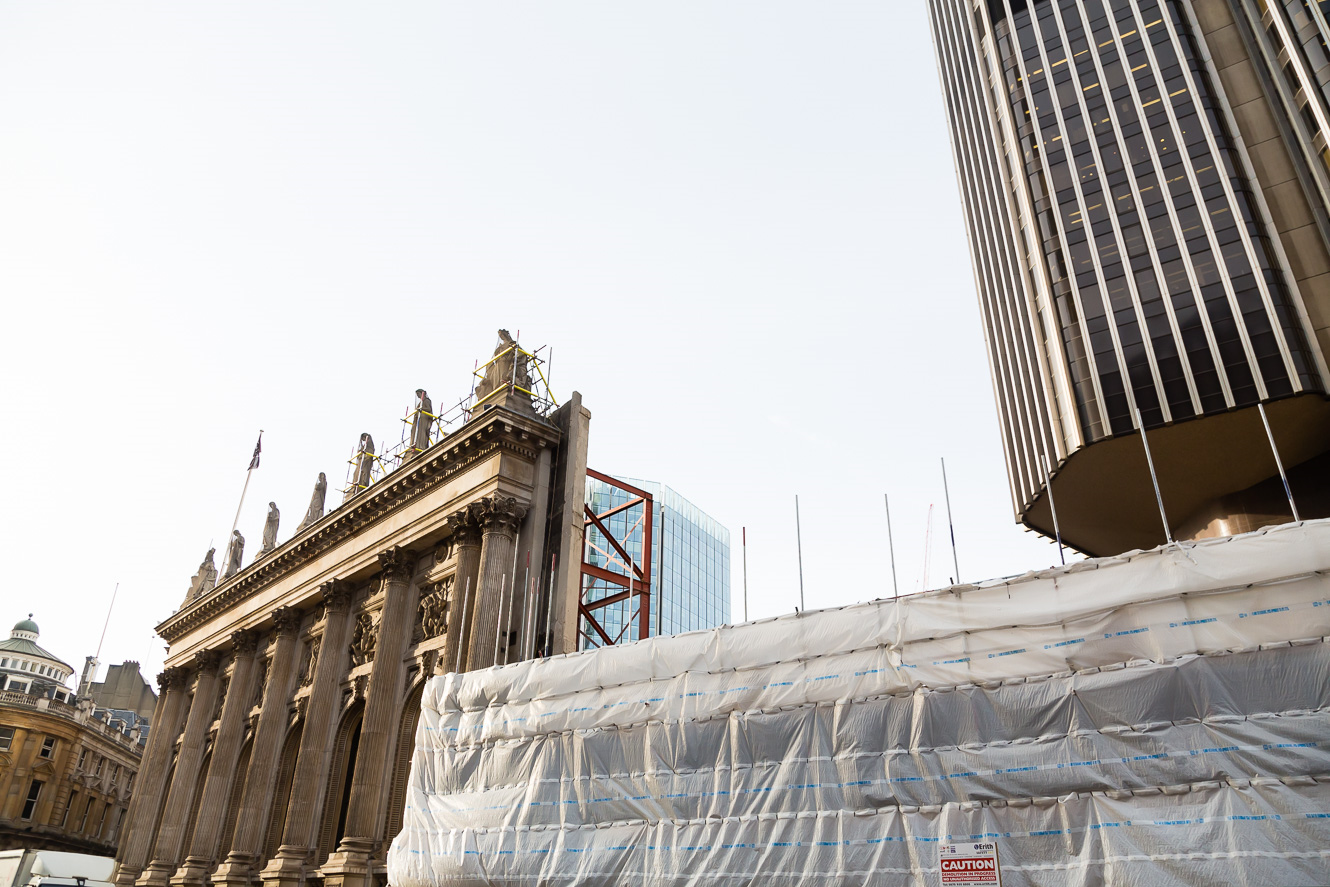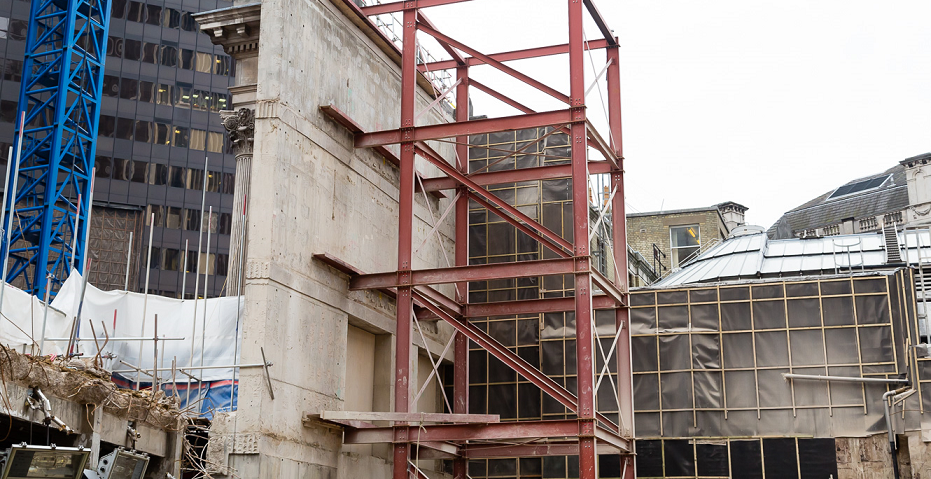
15 Bishopsgate
The demolition of 15 Bishopsgate formed part of the Brookfield Multiplex redevelopment of the Tower 42-operated area. The demolition of this structure was carried out by Erith Contractors with Brookfield Multiplex the developer, and Tower 42 the Client.
Swanton Consulting were engaged as temporary works designers for the demolition phase with Erith Contractors, and construction phase with Brookfield Multiplex. The demolition package included the demolition of the four storey, RC-framed building with two-levels of high-security bank vaults in a double storey basement, one of which to be retained. The scope of works also included the part-retention of an eleven metre stretch of The Gibson Hall, a Grade 1 listed structure constructed in the late 1800s.
The façade retention internally constructed fixed to the suspended B1 slab. This was installed prior to any demolition taking place and relied on coordination of levels between the existing and proposed structure. The frame was braced in both directors and anchored to the concrete liner wall running up the back of the Gibson Hall façade.


The demolition programme was aided by utilizing our testing division, Swantest, to carry out floor tests on the internal floors. These tests verified the structure for 25t machines with hand calculations verifying the use of 45t machines on the ground and B1 suspended slabs. The basement temporary works, envisaged at tender stage were value engineered and omitted in the design phase following investigation into the structural makeup of the perimeter walls and review of historical construction information. Swantest carried out concrete ferro scanning in the perimeter walls to ascertain the reinforcement in the wall, used to verify the resistance of the wall while cantilevering, retaining Bishopsgate Highway to Eurocode and Highway pressures.
Brookfield Multiplex engaged Swanton towards the end of the demolition package to design a crane base fixed to the basement slab. Swanton worked alongside Watermans to review structural opening constraints and designed a bespoke crane grillage was designed and anchored to the B2 raft slab. Swanton also designed and coordinated a mobile crane access route and outrigger location to erect TC1 while set off the suspended ground floor slab. This project was run efficiently with limited access and ingress to site with space internally at a premium especially with an internal façade retention. Access to Tower 42 was maintained 24/7 with site access off Bishopsgate.