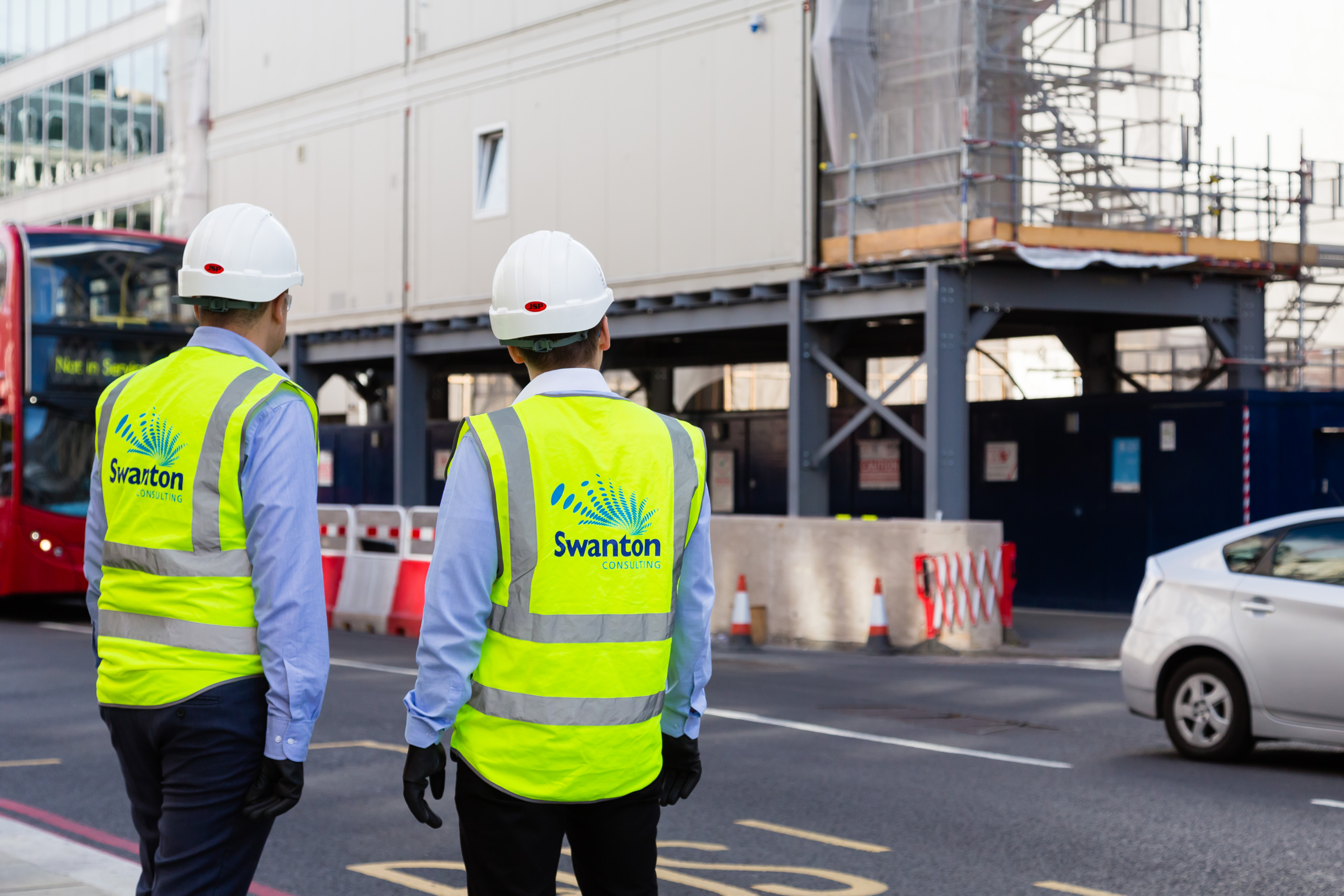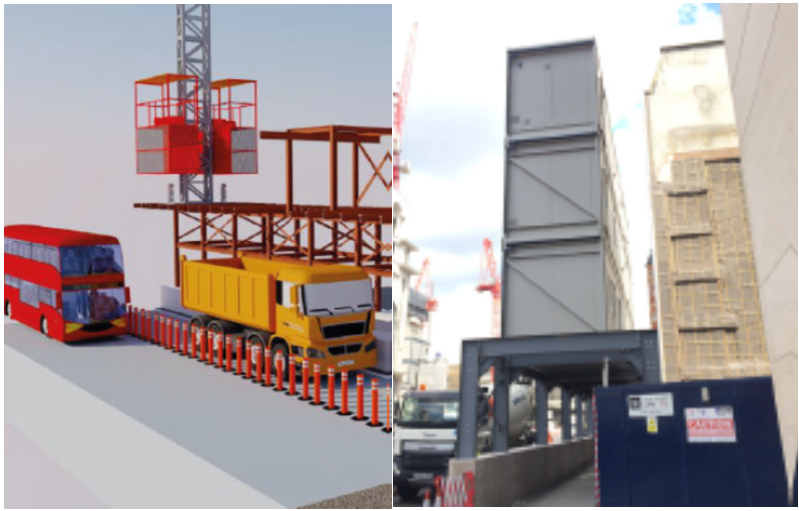
20 Farringdon
The redevelopment of 20 Farringdon Street forms part of HB Reavis’ project list for London. Following the successful completion of 33 King William Street, Swanton Consulting – part of the Erith Group, carried out the temporary works designs and methodologies for the safe deconstruction of the nine-storey steel
frame building.
The site layout comprised of an adjacent party wall to the North, Network Rail Thameslink to the East, a heavy good access route to the South accessing 5 Fleet Place and to the East, Farringdon Street. The demolition of the building was benefited from carrying out floor load tests permitting 8t machines on the suspend-ed rib deck slabs. Swanton Consulting provided demolition sequence details for the project including works adjacent to the live building, Nexus House. The basement demolition included steel A-frames positioned to miss the proposed pile locations. Along Farringdon Street, investigation works into the front retaining wall confirmed concrete-filled light wells. This allowed us to value engineer this area of the basement removing the temporary works.


Farringdon Street gantry feasibility options and on-site following installation
The follow on phase included the basement enabling works. Swanton Consulting designed the kingpost and concrete panel retaining wall to allow for the extension of the basement which was subject to Thames Water approval. HB Reavis, the client, employed Swanton Consulting direct following successful demolition temporary works, to carry out the design of a steel welfare gantry, and two tower cranes; one tied into new piles below and the other to be anchored into the proposed lift core.

