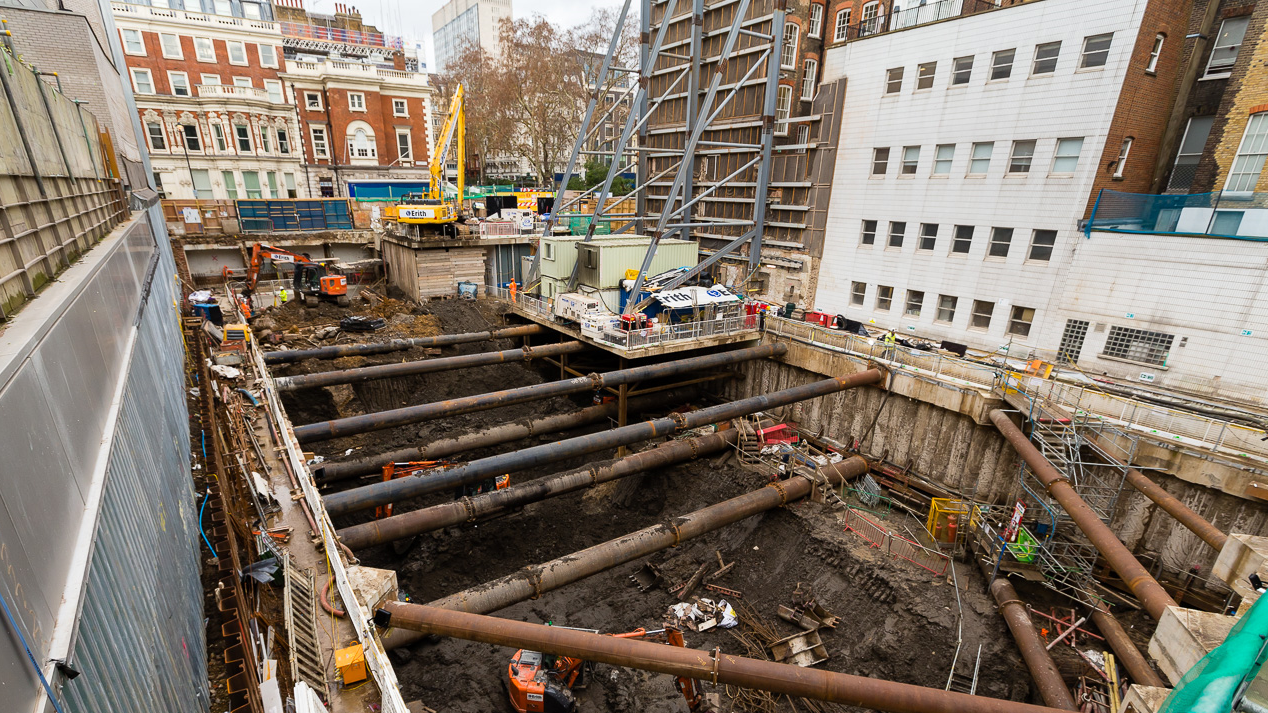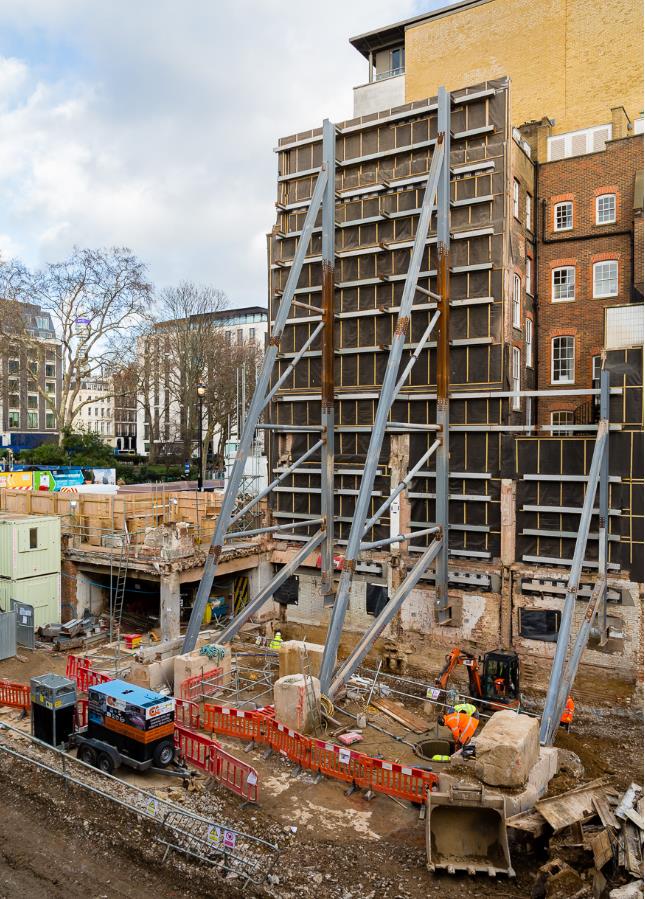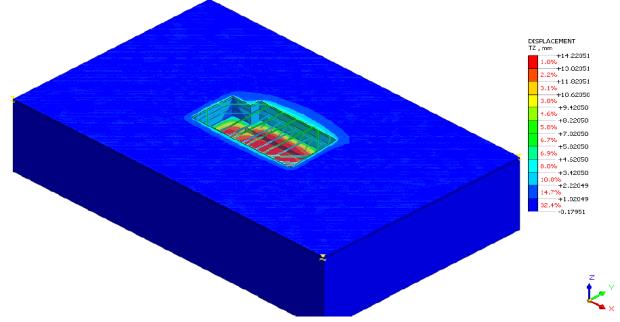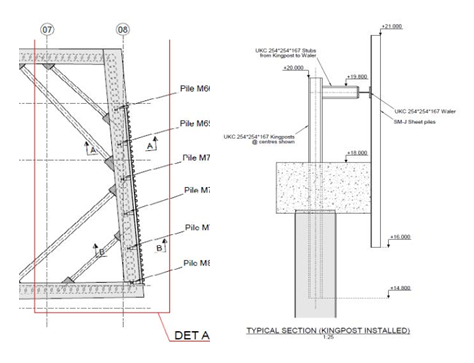
22 Hanover Square
In cooperation with Erith Contractors Ltd, Swanton Consulting has extensive involvement in the temporary works designs for the excavation and basement construction scheme at 22 Hanover Square where there are significant constraints associated with the highway interface on the north boundary and the party wall interfaces on the west, east and south boundaries.
The proposed redevelopment of 22/23 Hanover Square involved the demolition of the existing Celanese House and the construction of two new buildings (North & South Building) and a three-level basement enclosed by a 900mm secant pile wall. The main scope of the scheme was to provide an appropriate propping layout that would minimize secant pile wall deflections to below 20.0mm and ensure damage category of adjacent buildings remain below Category 1. The scheme also entailed a close working partnership with the permanent work designers to incorporate part of the permanent design elements into the excavation procedure (top down elements), with client team and party wall engineers due to the complexity of party wall awards.


A-Frames supporting 24 Hanover Square building – design incorporated into basement temporary works
The propping scheme incorporates CHS steel sections spanning over 28m between the piled walls either side of the excavation connected to capping beam and twin UB steel walers due to high lining loads. The props are designed for accidental and impact load and provide the appropriate axial stiffness required to meet lateral deflection requirements. Swanton also conducted the excavation sequencing for the props and the top down areas. Due to heavy site constraints, a part of the permanent slab along the north elevation (Brook Street) is to be introduced early in the construction for logistical and crainage purposes. This slab was designed for high pressure loads and crane loads and the additional reinforcement required along with the temporary plunge columns were incorporated into the permanent work design.
As part of the basement construction scope, Swanton provided a piled crane base design incorporated into basement slab, underpinning and sheet pile design along all elevations required for party wall approvals and to enable secant piling.


3D FE Analysis of excavation and subsequent propping
Kingpost design proposal and sheet pile installation along southern elevation

