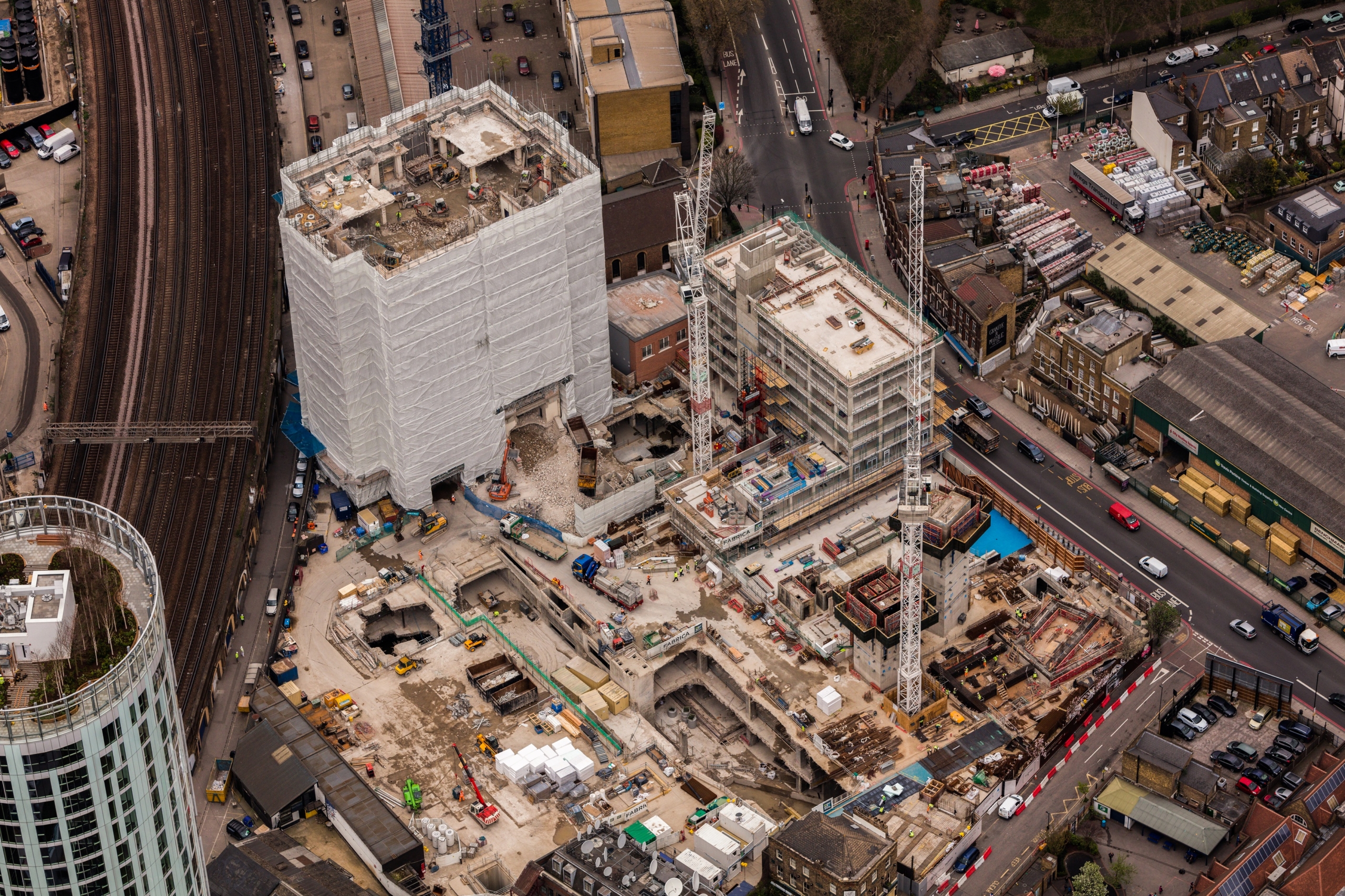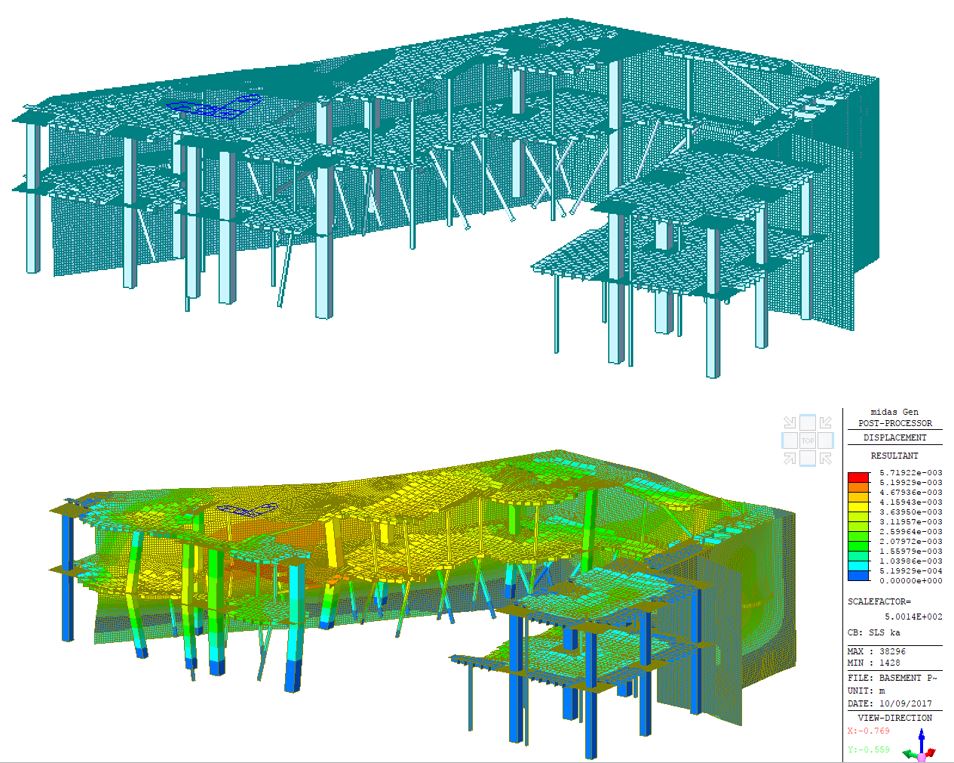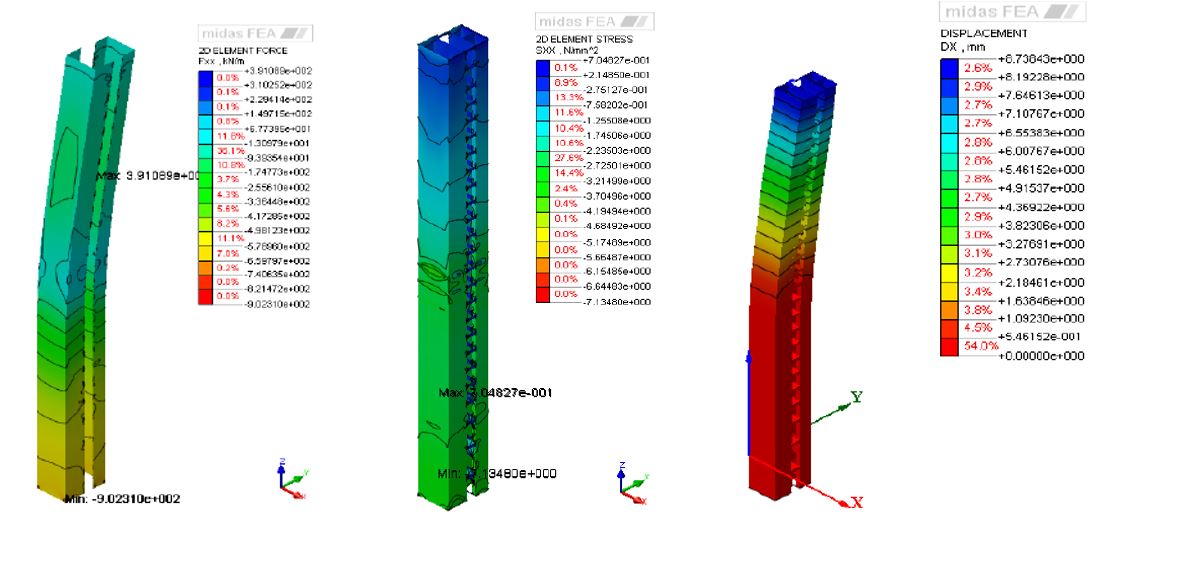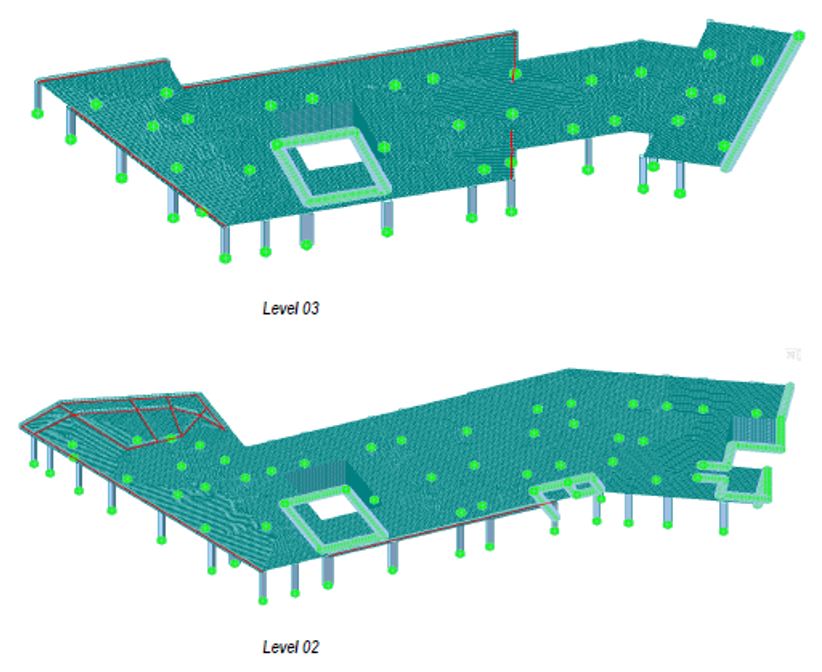
Keybridge House
Vauxhall
Swanton Consulting has supported Mount Anvil throughout the demolition and construction stages of Keybridge House, a former BT telephone exchange which will provide 449 new homes in Vauxhall, SW8.
Swanton were employed as the Contractor’s Responsible Engineer (CRE)with responsibility for the provision of CAT III checks and temporary works designs in support of the project works throughout the demolition phase as requested by Network Rail due to the adjacent railway lines and temporary works design throughout the ongoing construction phase.
The redevelopment included the demolition of both a 17 storey tower and a 5 storey block above ground as well as partial demolition of the 2 storey basement to allow for the construction of 5 new blocks up to 36 storeys in height as well as public spaces and a new school.


3D model of the existing structure with the proposed vertical and lateral propping in Midas Gen
3D model of RC core in Midas FEA showing tensile and compression forces and horizontal deflection of core


The project included an internal redesign altering the way in which the diaphragm walls in the basement were supported. The North-West boundary of the site adjacent to the railway viaduct carrying the railway line between Vauxhall and Queenstown Road Station. The existing retaining wall required lateral propping whilst the existing waffle slab at ground floor and basement level required vertical propping along the demolition cut line to ensure their stability. The check was carried out using 3D finite element model, combining the proposed basement propping with the existing structure, taking into consideration the capacity of the remaining existing slabs and columns.
Throughout the construction phase engineering assessment was provided to Mount Anvil for potential construction schemes and designs to support the new superstructure concurrently with substructure construction works, including the demolition of existing substructure. This enabled the overall construction programme to be reduced. Slab capacity checks were carried out to support scaffolding, loading bay and crane. The slabs were modelled in Midas Gen with their capacity checked based upon the construction drawings issued by WSP. Back propping or strengthening of the slabs was recommended in order to support the imposed loads. A stability check was also carried out on the 23 storey concrete core with the core modelled in Midas FEA to represent the elastic behaviour. The second stage of construction works will comprise demolition of the existing basement to allow for construction of the new school with Swanton working alongside Mount Anvil and WSP to review the required temporary works and provide lateral and vertical stability to the remaining structure.

