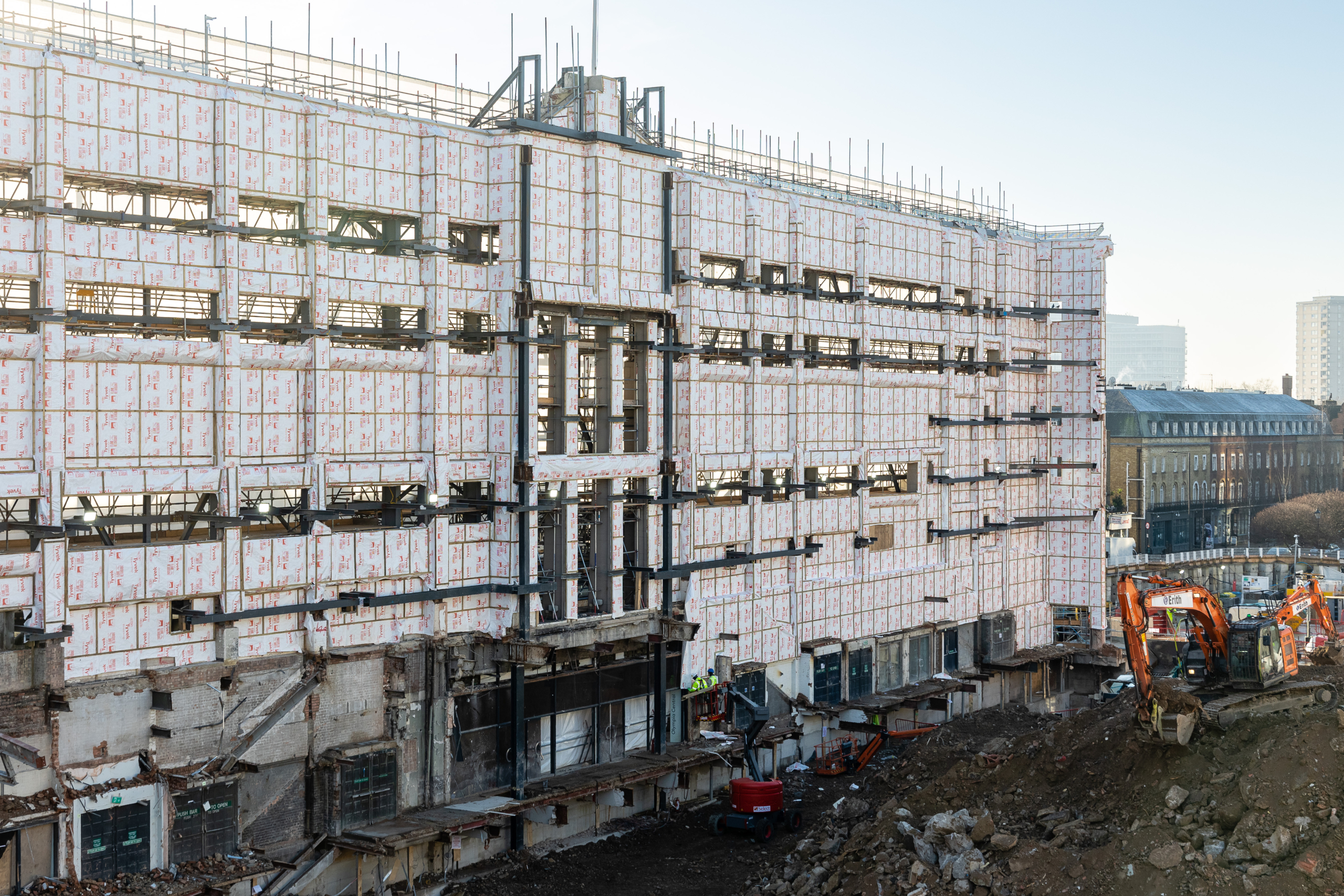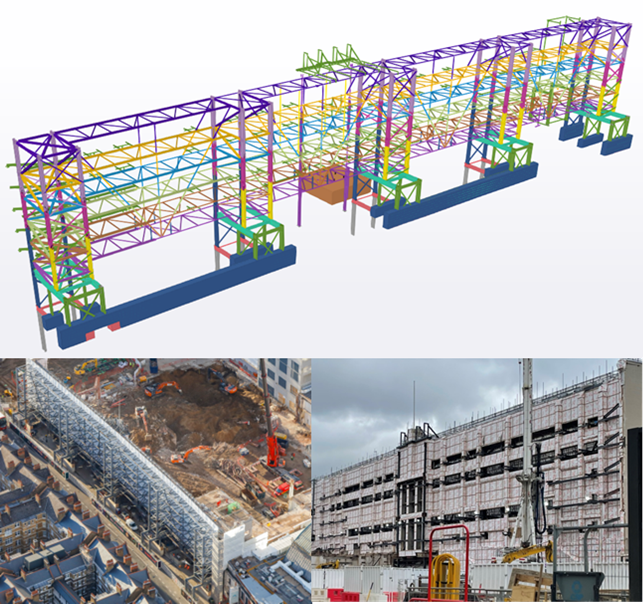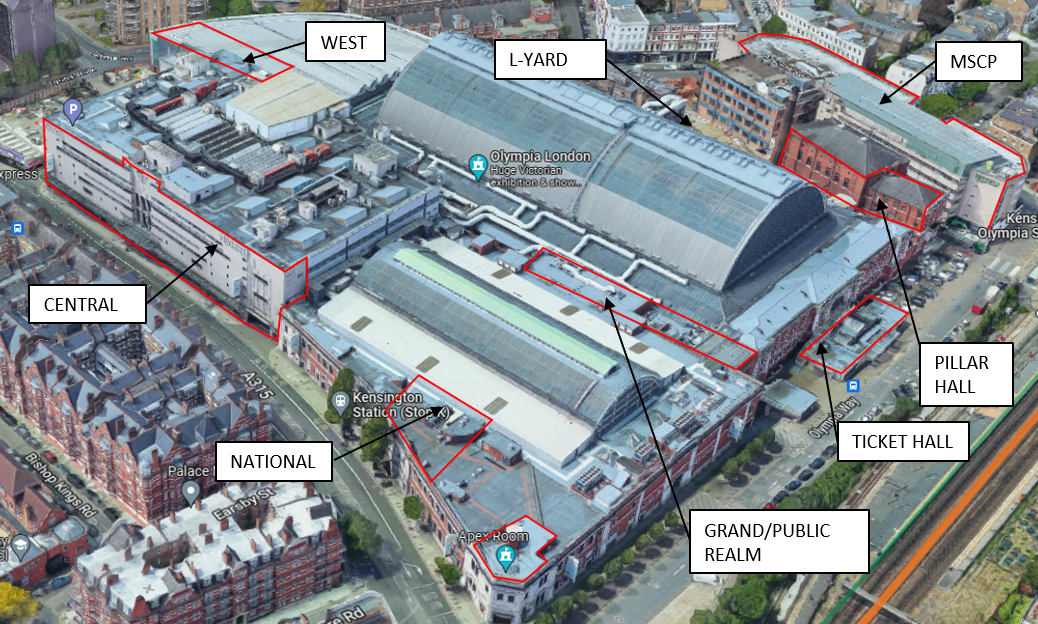
Olympia
Kensington Olympia is a set of several venues in West London which included Olympia Grand, Olympia National, Olympia Central, Olympia West, L‐wards, MSCP and a Pillar Hall. All buildings are Grade II listed.
We have been involved in various parts of the project assisting Erith with construction engineering and temporary work designs. Starting in L‐yard, the works included demolition of the ground floor slab for the underground machine room, also requiring enabling works for the piling works. Complex interfaces with fire escape corridor, high loads and retained basement walls needed to be considered and appropriate solution to be provided.
A 100m long, 25m high with 5.5m basement retention, façade retention system was provided for the Olympia Central. The façade retention system incorporated separate solution for the lobby area which was set back from the main façade and had a complex system of transfer and cantilever beams, each of them needed to be surveyed and included into retention. The existing lightwell running all the length of the façade was utilised for façade retention foundations as well as being designed as a gravity retaining wall, clearing up the space for the piling works happening right behind the façade.
Demolition of the building had numerous constraints such as delays with vacant possession, local authority approvals, finalised permanent design- all this led to several various stages of installation of the façade retention and partial demolition in stages, allowing timely completion.


Olympia Central
Retained Central Façade with demolition complete and ground works progressing
Maclise Road Car Park
A façade retention system was required for Maclise Road Car Park, a 1930s grade II listed reinforced concrete building to allow demolition of all internal structure and part of the façade. Swanton Consulting have specified the existing building as it has a curvature and taken advantage of the existing structure to help with design of retention required. Additionally, staged basement retention system was proposed, again utilising existing shape of the building to minimise amount of temporary propping needed.




Olympia National
New large opening in the middle of existing building was required in Olympia National to construct a new core. We have analysed the existing building stability and checked interfaces, heavily constrained by retained listed features and designed enabling works for demolition and new core construction
Pillar Hall
Pillar Hall is Grade II listed venue to east of the site. Various internal modifications were proposed to the internal structure of the building including removal of shear walls, enlargement of cores and lifts and various openings within load bearing walls. Temporary stability assessment was required to eastern section of the site, as well as temporary bracing to be provided to ensure stability of the building at all times.




Kensington Olympia
Olympia Grand, Olympia National, Olympia Central, Olympia West, L-wards, Maclise Road Car Park and Pillar Hall.