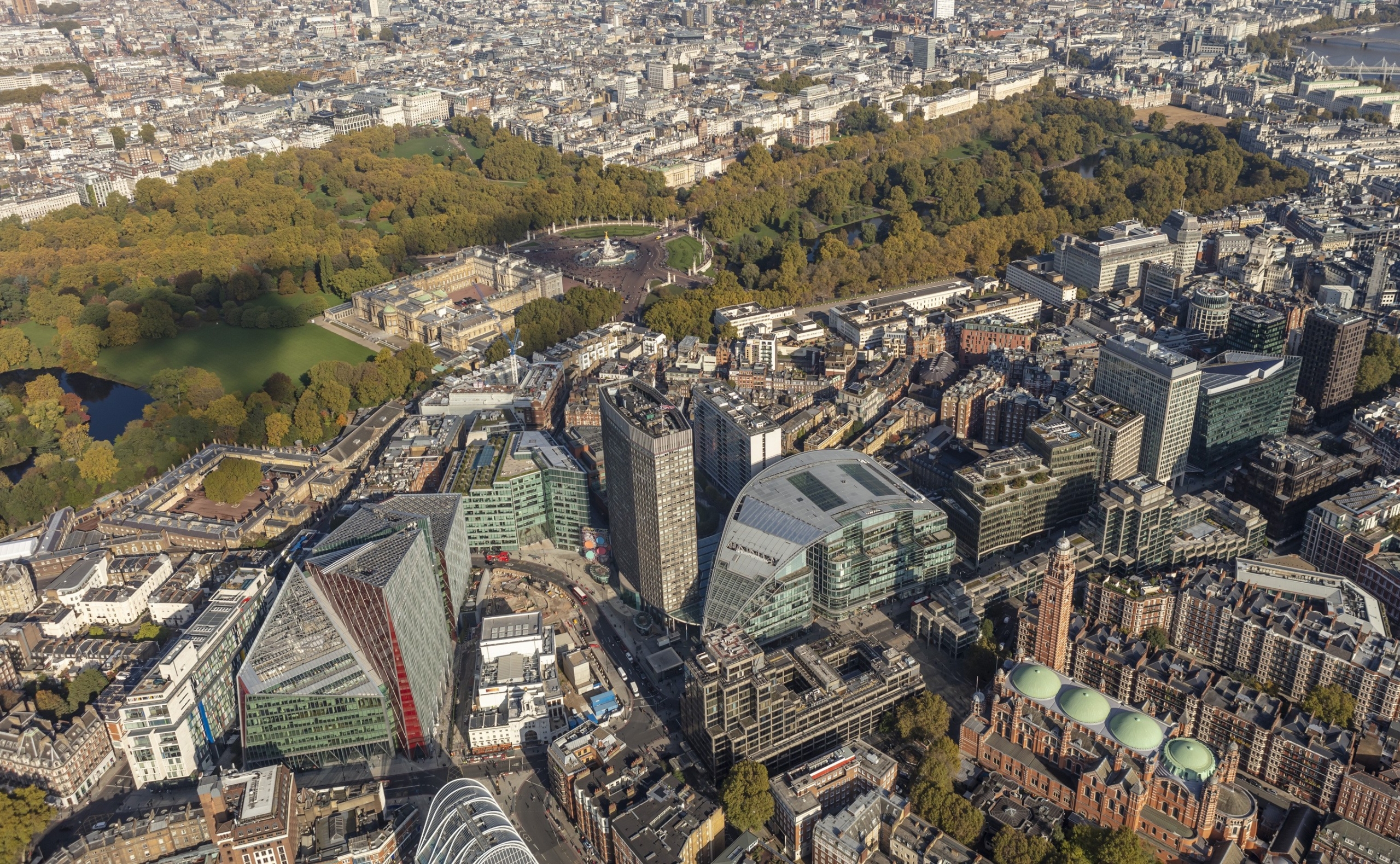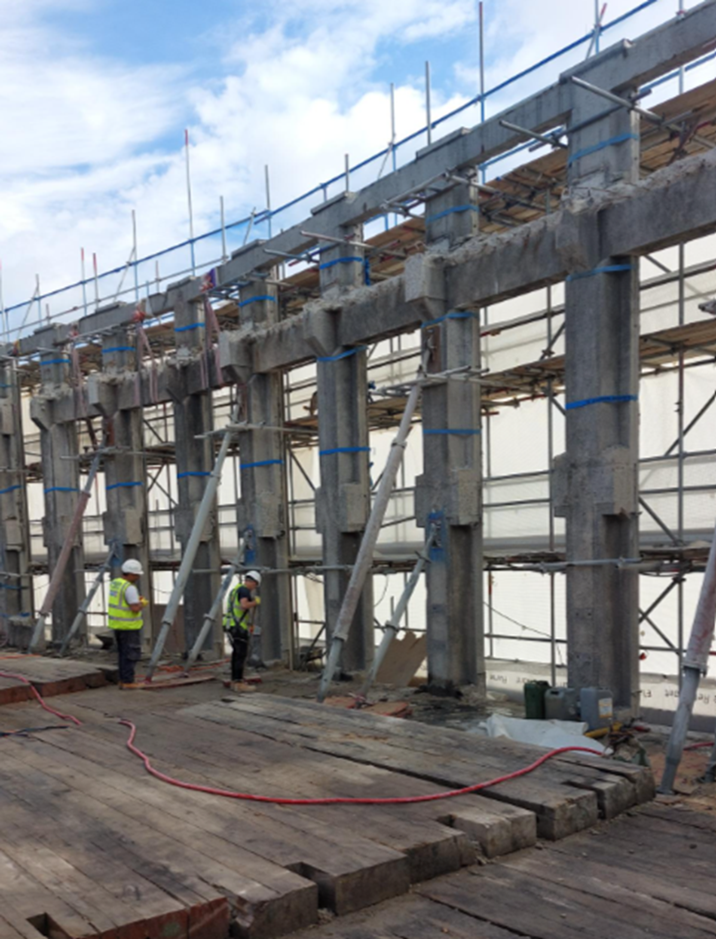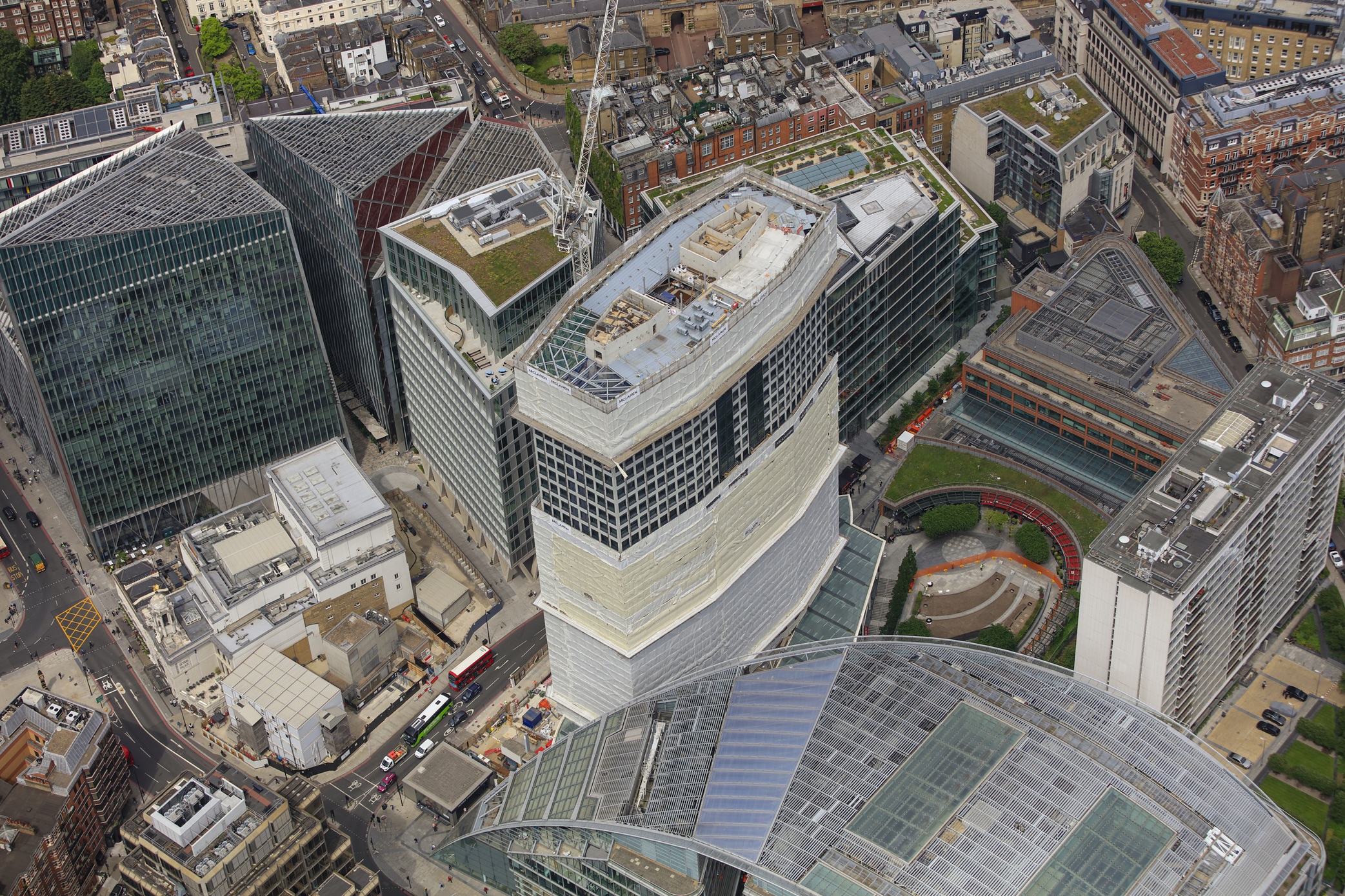
Portland House
Erith Contractors appointed Swanton Consulting to provide the required temporary works designs for Portland House redevelopment. The main temporary works included assessment of the existing slabs and columns, hoist bases, temporary pit lane slab, tower crane, crown demolition sequence and column propping and boiler flue lining demolition enabling.
The existing development consists of 30 storey tower and one storey basement that extends to the Bressenden Place and entrance to London Underground. The main structural changes included demolition of the top two levels (Crown) and build of the core extension by one level, two storey extension in front of the building, structural strengthening and new openings in the existing core.


Concrete Rib Test frame designed by Swanton
Piazza Slab FEA model top view
Swanton has provided the client with the structural appraisal of various slabs. Namely piazza slab in front of the building used as the logistic area and hollow pot slabs inside the building. There was limited record information about the existing structure, hence we have utilised in-house testing division Swanton to justify the capacity.


We have coordinated scaffolding design and advised on the support system on top of the existing slabs as they have limited capacity. Scaffold tying to the existing columns was checked by us as well.
We have provided demolition enabling for the Crown (100m above the pavement level). Two levels of raking props between the existing remaining column and slab beam were required for the remining columns stability. We have also provided design of the working platform, it has spanned between existing beams and allowed exactor movement and debris laydown.
Restricted logistics on site and hight of the building required installation of the tower crane. Crane was installed on the pile supported steel grillage. Due to the hight of the tower, mast had to be tied to the existing core. We have designed a secondary truss transferring tie load to the core. Connection to the core was post drilled and required coordination with the existing rebars. Wall scanning was provided by Swantest and additional anchor holes provided to avoid damaging the reinforcement.
Global check of the existing core under the wind and tower carne loading was provided. We have utilized approach as per 1960s design, where only certain wall are wind bearing. There were also the only walls used to connect the truss.


TC grillage & TC tying truss drawing
Crown Column Propping


