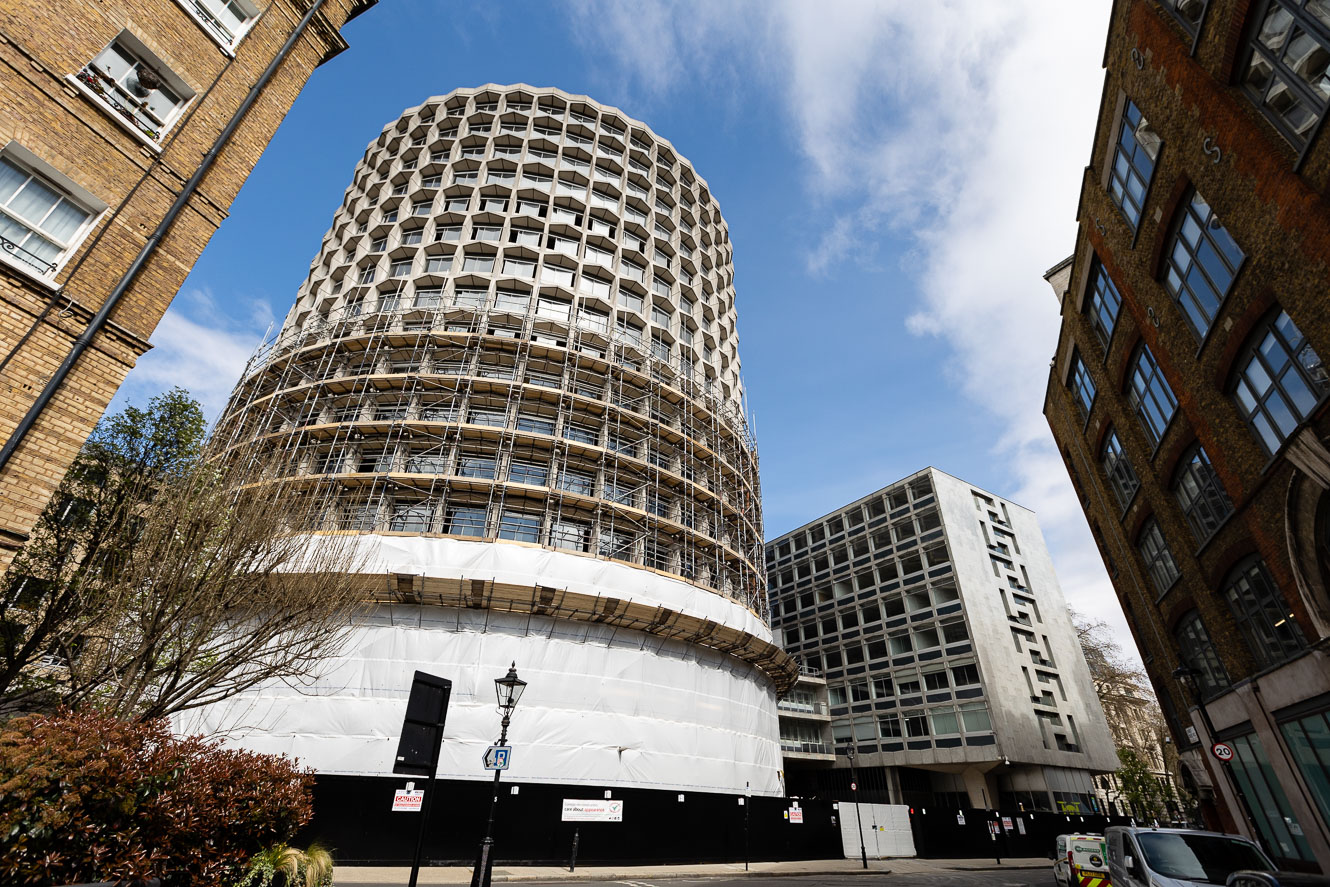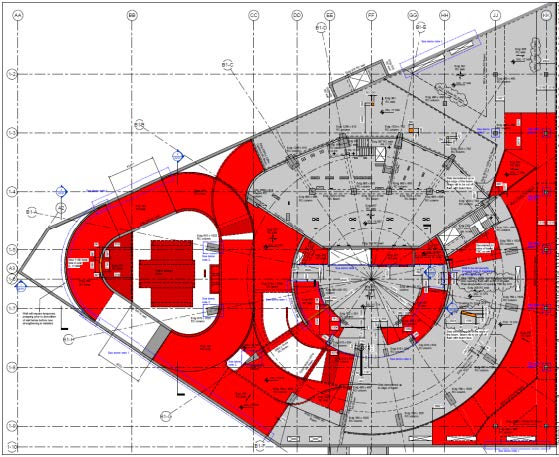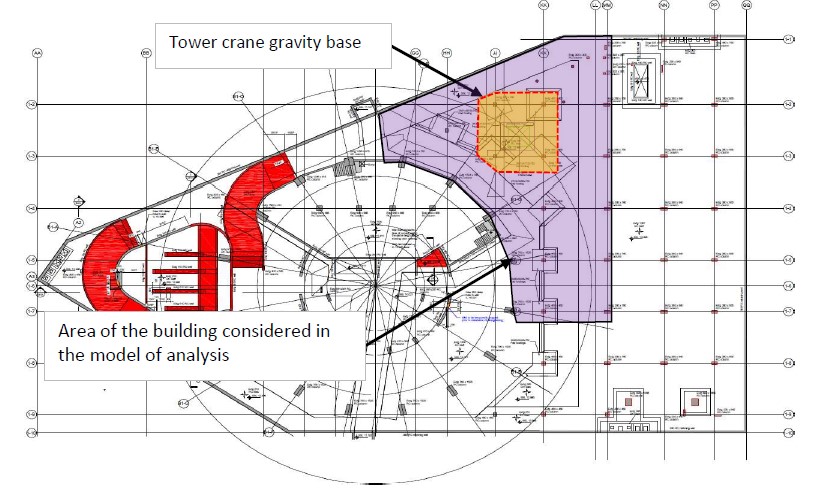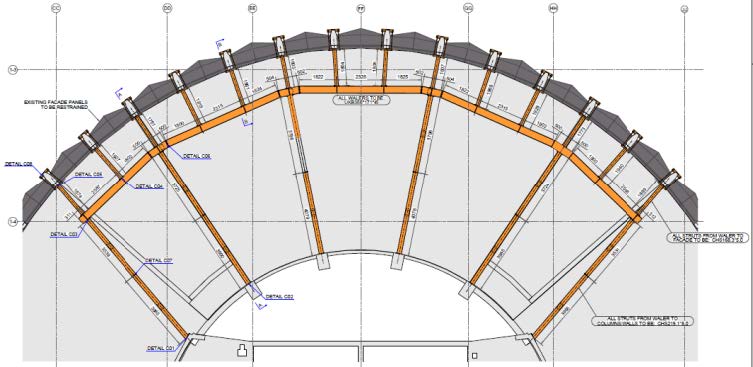
Space House
Erith Contractors has appointed Swanton Consulting to carry all engineering assessments and temporary works design for the Space House project The scope of works covers a series of activities that cover the enabling of the building redevelopment Including, the retention of existing façade of Kingsway Tower on the upper levels, lateral support of basement walls and main structural elements removal and protection of façade elements, design TC foundation.
The basement retention scheme include the design of a series of steel props and rackers to lateral support the wall and the structural review of the existing wall This was achieved realising a series of iterative calculations modelling the ground, the propping system and assessing the forces and deflections on the existing walls. The lateral support of main structural elements, was developed in conjunction with the walls lateral support scheme This element of the temporary works include the assessment of existing columns and the design of bespoke steel structure to laterally supported.
As part of the scope of works a TC was installed within the building basement, loading existing foundations There fore it was an imperative necessity assess what effects could cause on the existing foundations Bespoke ground investigation was carried to obtain ground rigidity parameters, modelling the interaction between existing structures, foundation and the TC foundation.


General plan view, demolition areas basement
A multi stages analysis has been carried out, with three main stages. Initial stage, building in existing condition. Second stage, building with the TC’s gravity base third stage, building with the gravity base and surrounded areas demolished. Overall, from the analysis results it is concluded that the internal forces acting on the slab during the temporary condition with the tower crane gravity base do not exceed the ones given by the design condition.
As part of the analysis an evaluation of the plasticity status of the elements and a crack status was done. The analysis is show in the graph of stress vs. strain. The crack status goes from the strain within elastic range to crack full open with the strain increasing and or not with “0” stress. For modelling the piles cap we have used a nonlinear analysis. Using a model of “total strain crack” to be able to simulate the behaviour of the reinforced concrete. Three different functions
have been used for the modelling of the material .For tension we have used “exponential” function, where ft is fctk, 0.05 to express the compression we use the available function base on “Thorenfeldt” curve and ultimately for the shear we use a constant function. Reinforced bars embedded in solid elements are created, modelling the existing reinforcement.
Overall, the compressive and tensile stresses of the solid elements and reinforcement bars were found smaller than the limit values. It was concluded the capacity of the pads to resist the applied loadings from gravity base and tower crane were adequate. The analysis methods used is nonlinear and multi step with various iterations for each step. The used software has available the iterative methods of Newton Raphson. This method yields a quadratic convergence characteristic.


General plan view, TC location
The scope of works and design covered advise on the sequence for dismantling precast elements of the façade and lateral support the remains of this elements The façade elements grade II protected, should be dismantled for preservation and reinstated at later day. The sequence considered, preferable client demolition methodology and options for the retention of the façade elements that will remains upon the demolition works finish.
The restraint system, a frame supporting the façade panels at Space House project in London The restraint frame used flying props in order to transfer the forces from the façade panels to the existing reinforced concrete columns and core walls. The self weight of steelwork is taken by temporary Titan props which will bear on 14th floor slab.
The scheme included a waterproofing deck above the slab, avoiding the water ingress in the rest of the building Special precaution was taken on this, do to the use of high content alumina concrete in the different precast elements on the existing building.
Plan view, temporary works




Sequence installation of temporary works, demolition and removal of façade panel
Removal of façade panel

