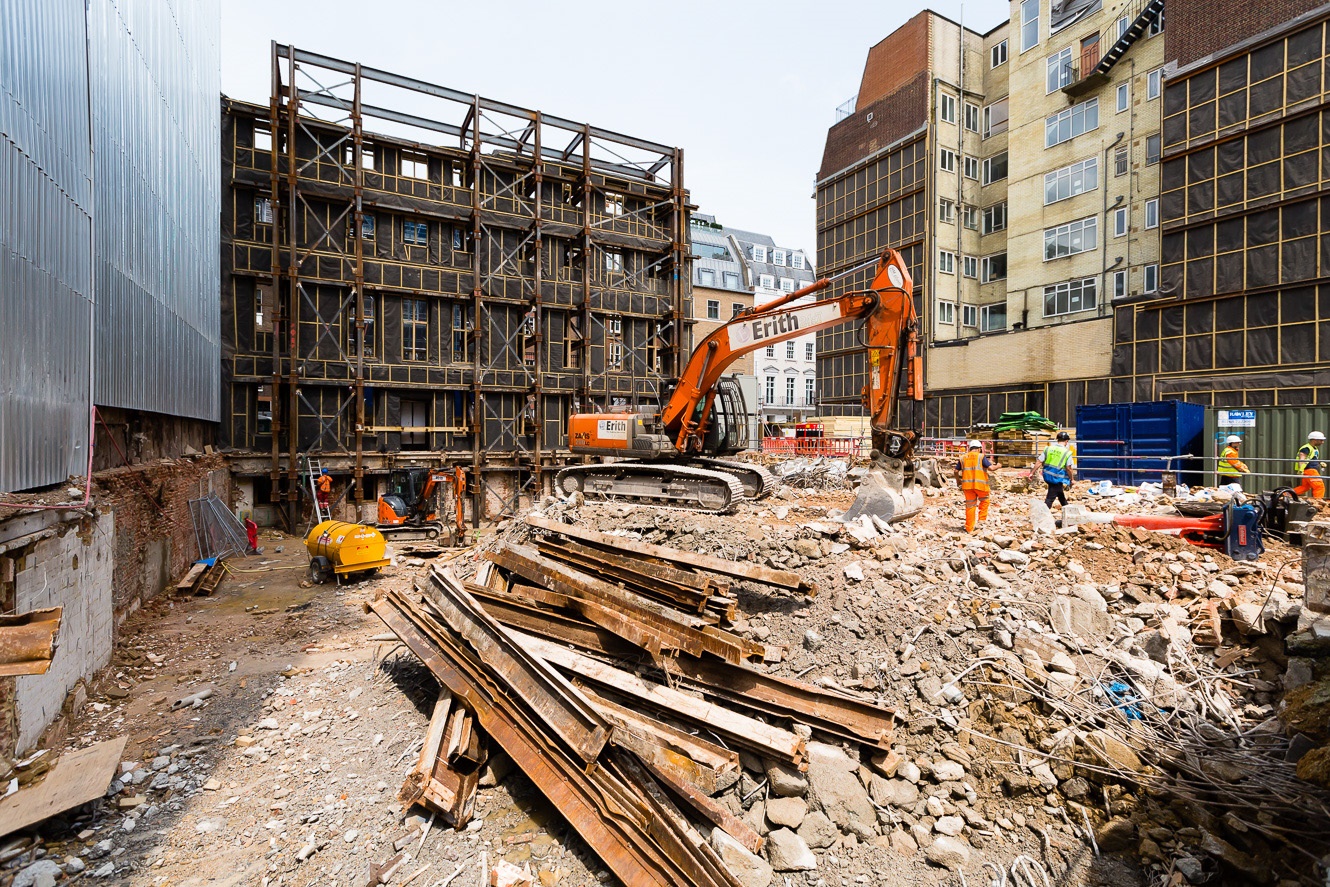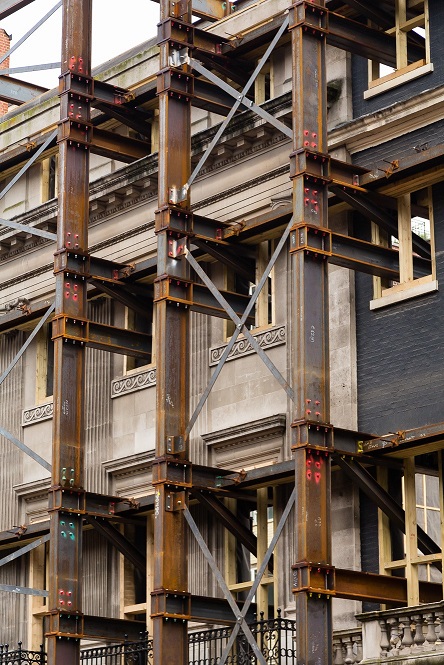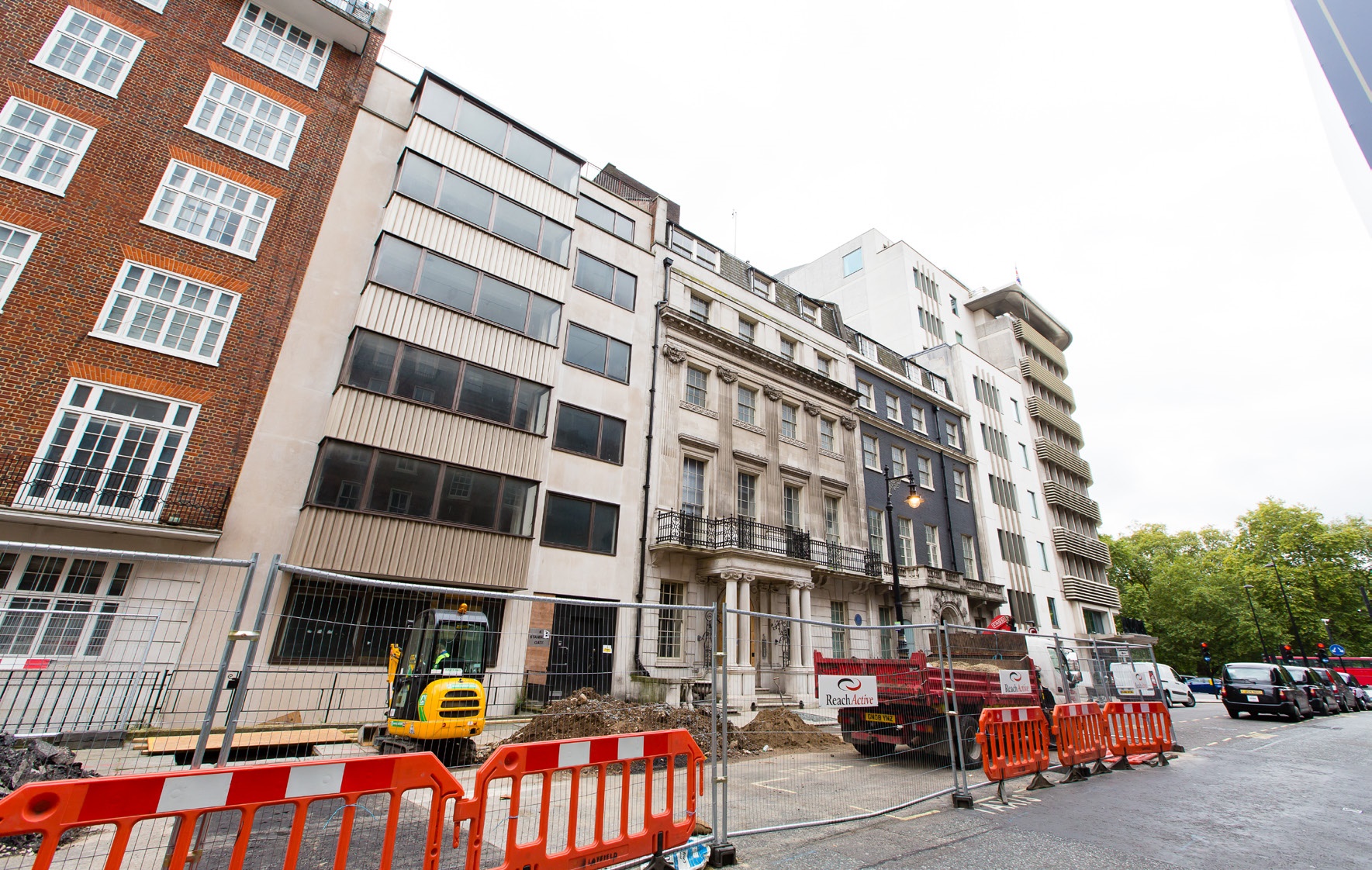
Stanhope Gate
The demolition and phase 2 of 4-6 Stanhope Gate formed part of Clivedale’s redevelopment of the property. The demolition of the corresponding existing structures were carried out by Erith Contractors acting also as Principle Contractor, Swanton Consulting were engaged as temporary works designers for both the demolition and construction phases with Erith and Brookfield Multiplex.
The main challenges of this project have been the basement enabling works, in the context of the retained façade. The deep excavation around it required an elevated level of understanding of the whole scheme, both in terms of engineering but also in terms of site logistics, demolition and construction sequencing which demanded efficient communication with all relevant stakeholders such as structural engineers, test engineers, contractors, subcontractors and surveyors.
The demolition package included the removal of the fivestorey building, on 4-5 Stanhope Gate, comprising a combined RC and steel structure and of the five-storey RC frame building at no. 6, which commanded a number of temporary works to be put in place in various locations of the site at different stages of deconstruction.
The demolition was generally done by means of specialised plant, former to Swantest having tested all existing floors for load capacity. The works were carried out under a “least impact” philosophy and in this sense environmental monitoring was performed to ensure that acceptable noise and dust levels were maintained throughout the process.
The excavation was approximately 13.5 metres deep, which effectively exposed the piles along this depth, essentially turning them into columns. This required bracing, which was carefully installed as the excavation progressed.
As part of the scope, the facade on Stanhope Gate had to be retained. The high degree of complexity of the scheme was partly imposed by the peculiarities of the retained façade, such as protruding decorative features, an external light well and underground vaults on the Stanhope Gate side. Working with minimal movement tolerances in the façade itself, the optimal restraining scheme was devised by Swanton.



