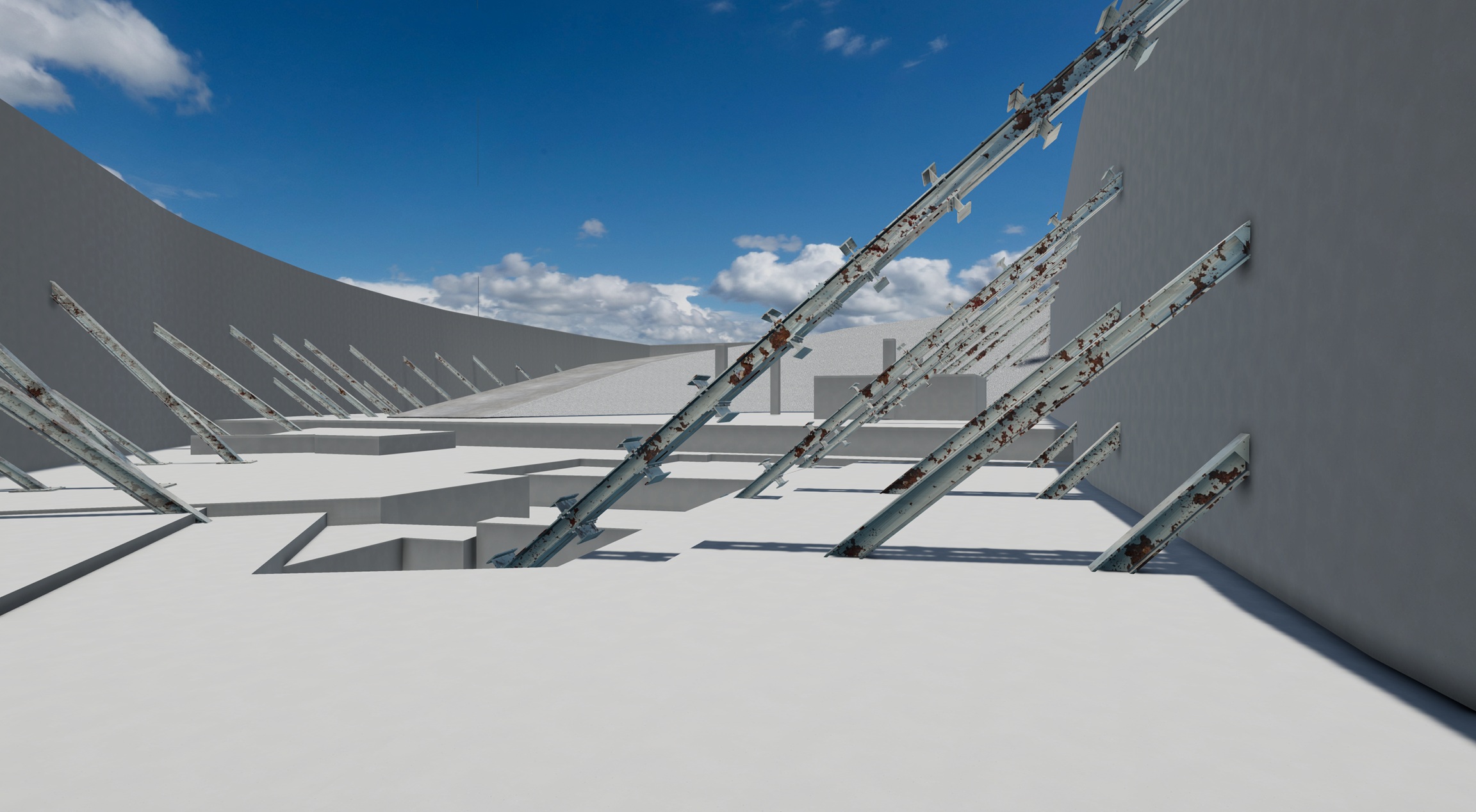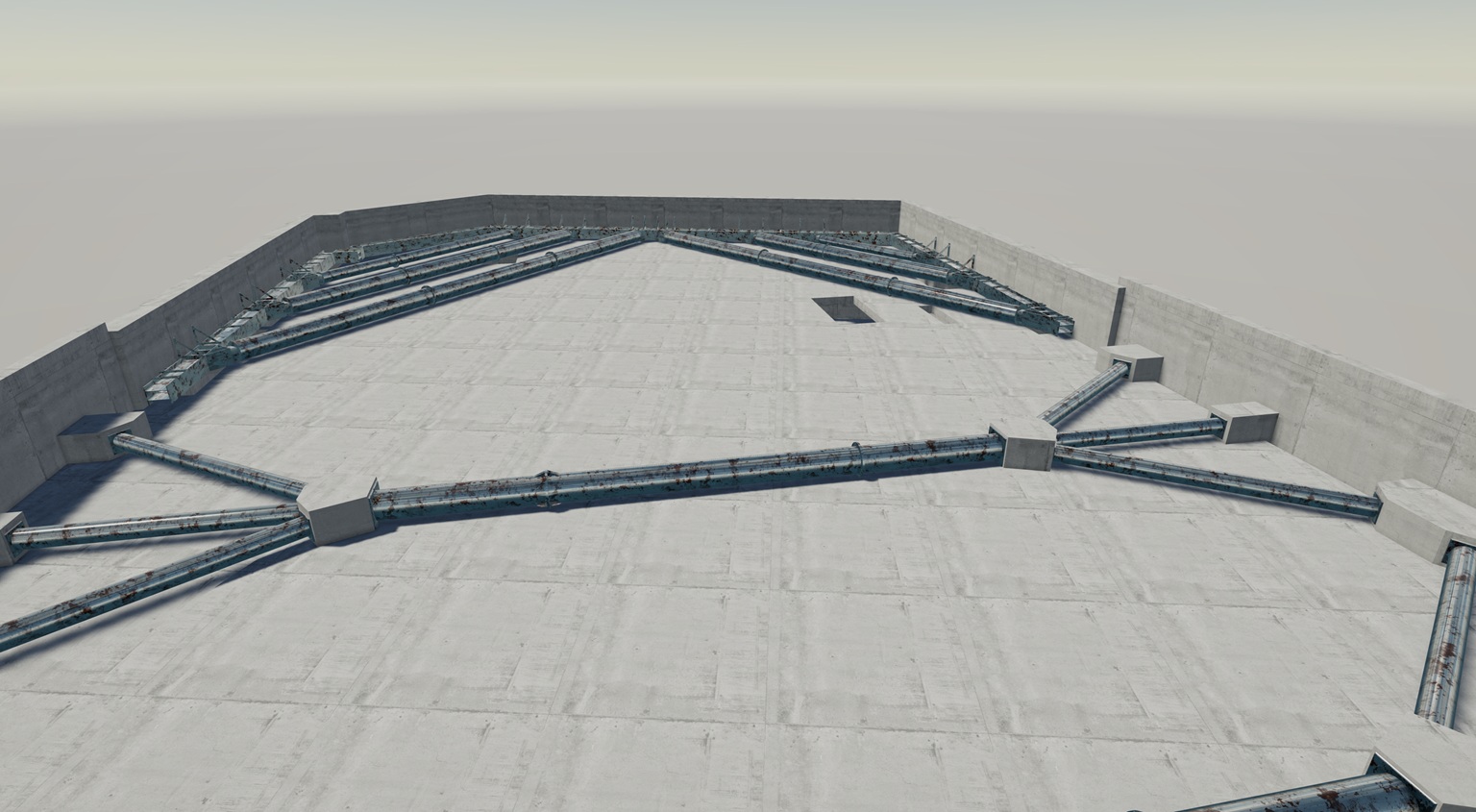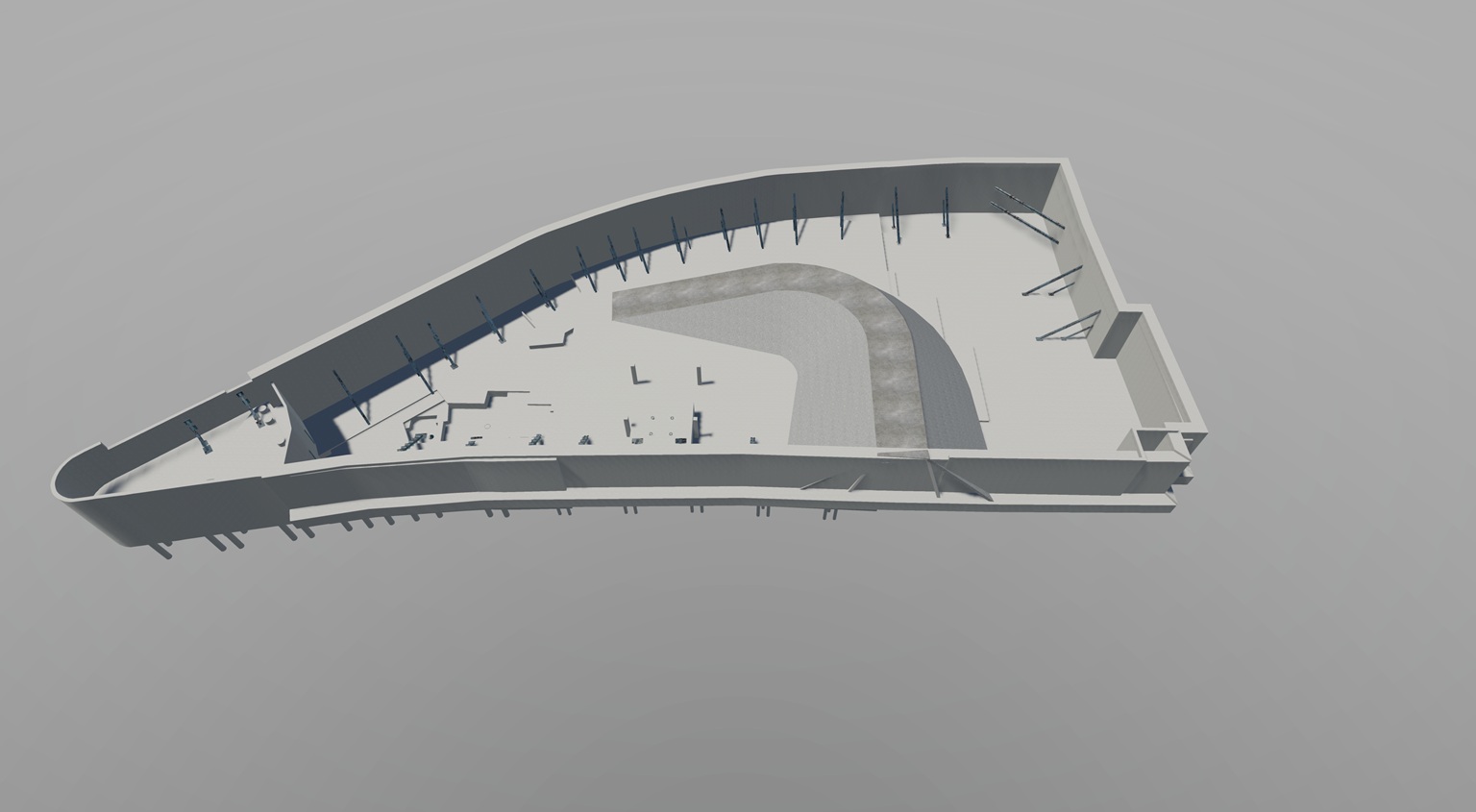
3D & 4D Modelling Services
What we do? What do we offer ?
We specialise in providing solutions to complex problems in the construction and demolition sectors. This involves working alongside some of the leading contractors in delivering their projects.
We use the latest techniques to understand problems and to develop appropriate solutions. Our understanding of the processes of construction is key to being able to deliver considered, workable solutions and products.
3D Laser scanning surveys up to RICS band A.
Geolocation of 3D laser scans up to RICS band B.
Scan to BIM Modelling up to LOD 500 in accordance with the ISO 19650 suite of standards.
Matterport 360° surveys up to RICS band F.
Photogrammetry surveys, ground based and aerial, NERF, Gaussian Splatting & 3D model outputs.
High resolution model renders, video flythroughs & Interactive walkthroughs.
Wall verticality assessments.
Floor flatness assessments.


At the heart of our digital engineering capabilities lies our advanced 3D and 4D modelling expertise. Our skilled technicians harness a diverse suite of industry-leading software to deliver high-impact models for tendering, structural analysis, site coordination, sequencing, demolition, and construction. Whether you are looking to visualise a concept or streamline a complex build, we tailor our outputs to suit your exact needs—importing and exporting models in formats that integrate seamlessly with your workflows.
Visualising the Future — From Tender to Completion
We bring your vision to life with photo-realistic renders of both existing and proposed structures. Using tools like Twinmotion and innovative AI image editing software, we create detailed visualisations that cover every stage of the project—from site hoarding and scaffolding to plant routing, demolition, excavation, and construction sequencing.
Smart Planning with Precision Modelling
Our models go beyond visuals. We provide vehicle swept path analysis to support the development of traffic management plans, ensuring safe and efficient access to and within your site. This level of detail helps mitigate risks and enhances on-site organization.
Seamless Interoperability
Thanks to the interoperability of our software ecosystem, we can directly import engineered schemes and export detailed 3D models and drawings in multiple formats. This ensures smooth collaboration—whether it is for client approvals or further detailing by our in-house teams.
Proactive Coordination & Optimisation
By integrating your final scheme model with our temporary works designs, we help identify and resolve potential coordination issues early. Our proactive approach often allows us to propose alternative solutions that reduce redundant work—such as incorporating temporary works into the final structure—saving time and cost.
Enhanced Planning with BIM & Laser Scanning
3D models are a powerful tool for planning demolition and construction. With full BIM integration, we provide stakeholders with regular, data-rich updates that support informed decision-making. Using 3D laser scanning, we generate highly accurate BIM models from point clouds of billions of points—converted into compact, industry-standard IFC files compatible with platforms like Tekla Structures, Revit, SketchUp, AutoCAD, and more.
These scans enable us to design precise propping and retention schemes, capturing structural details that would otherwise require extensive site visits—making them invaluable for both planning and tender documentation.
Comprehensive Structural Modelling
We use Tekla Structures to model steel and concrete frameworks, delivering everything from general arrangement and erection drawings to fabrication details, rebar layouts, and schedules—all aligned with the structural engineer’s design and your specific requirements.
Swanton is committed to sustaining partnerships
Our teams across the UK and Ireland are always on the lookout for new opportunities and new ways to help make a success of brilliant projects.

Why choose Swanton Consulting?
Our expertise ensures that original building façades are maintained safely and effectively, allowing for modern developments without compromising historical or aesthetic value.
Expertise
With years of experience in façade retention, our team possesses the knowledge and skills to handle complex projects with precision.
Customized solutions
We understand that each project is unique and offer tailored solutions that meet specific requirements and challenges.
Commitment to quality
Our focus on quality ensures that all projects are executed to the highest standards, maintaining the integrity and safety of retained façades.
Collaborative approach
We work closely with clients, architects, and construction teams to ensure seamless project execution and successful outcomes.