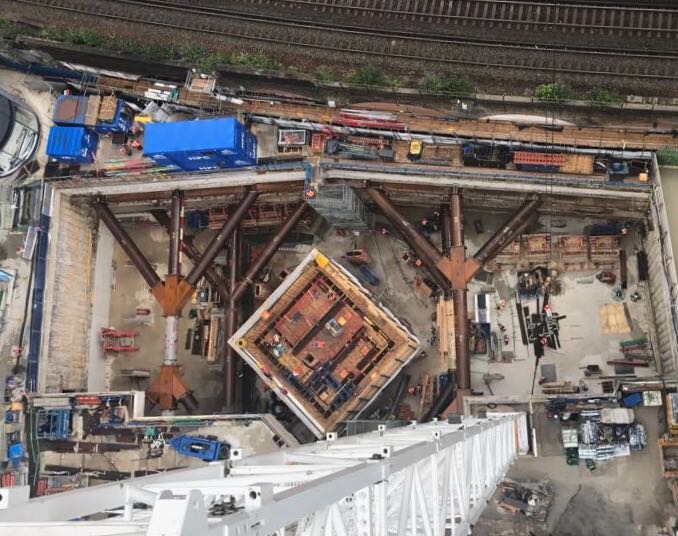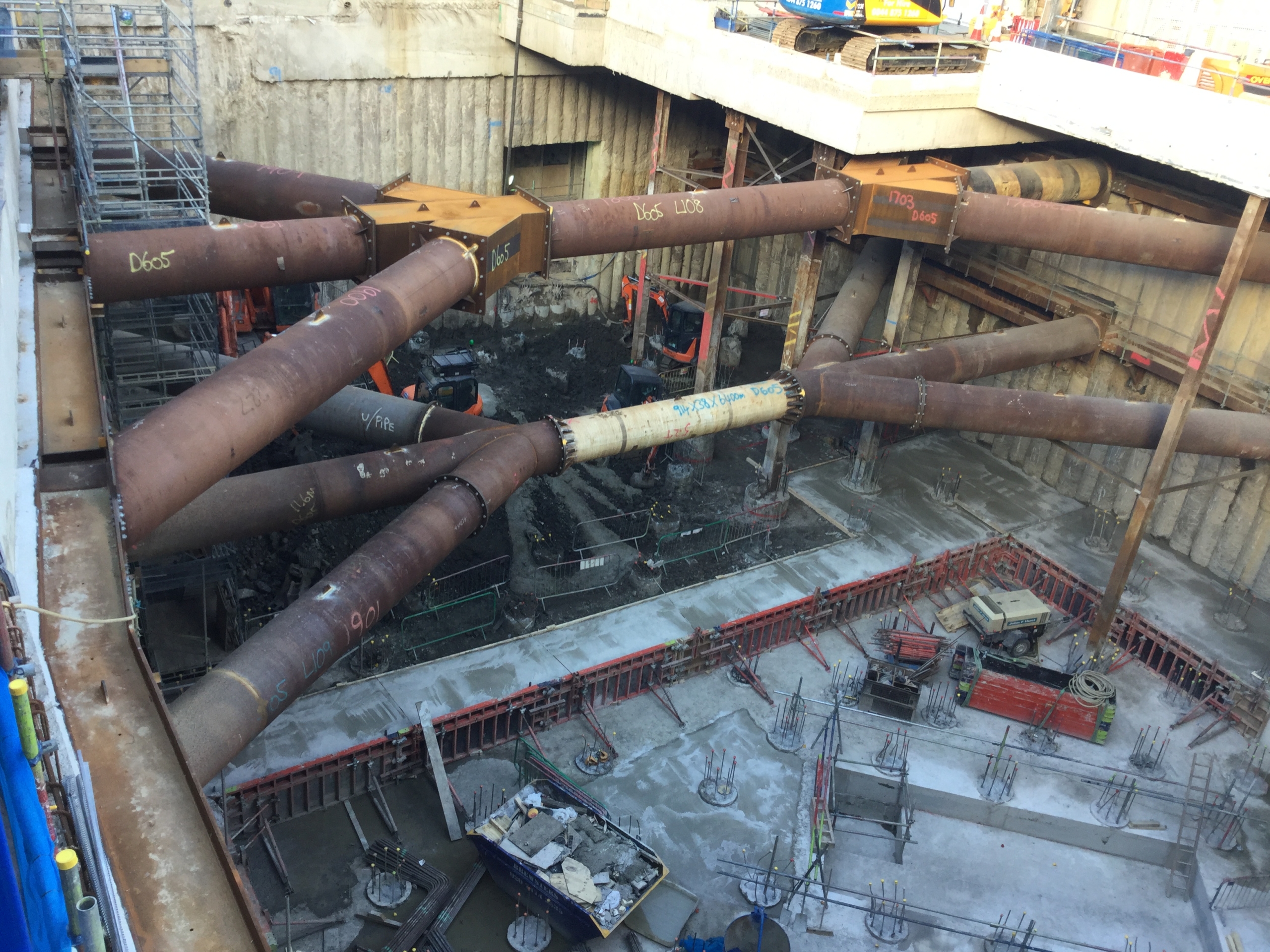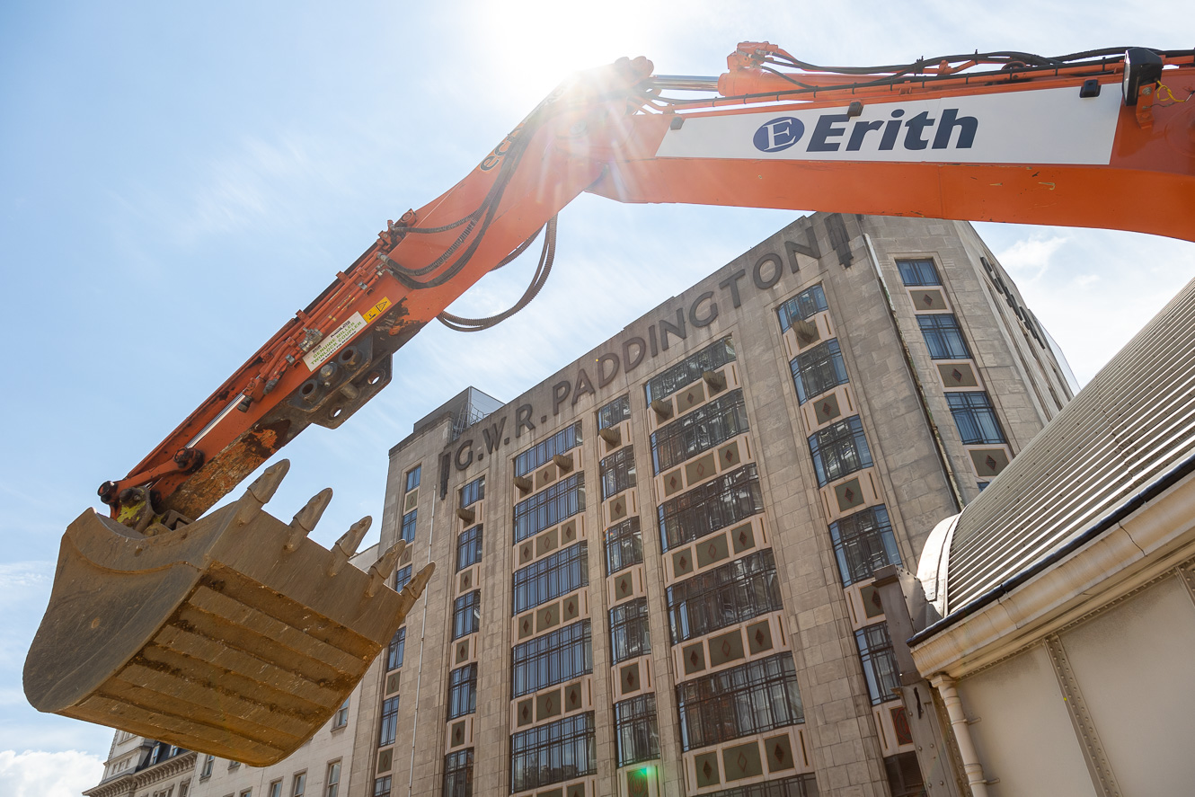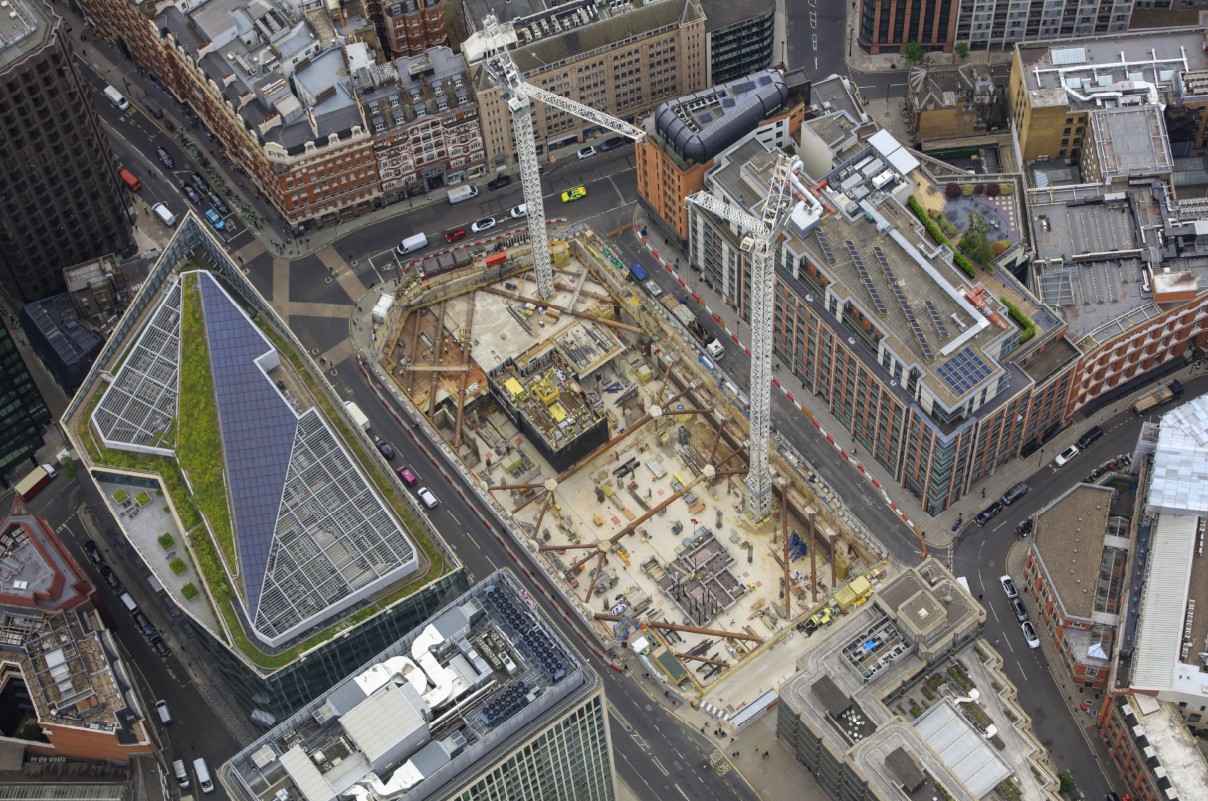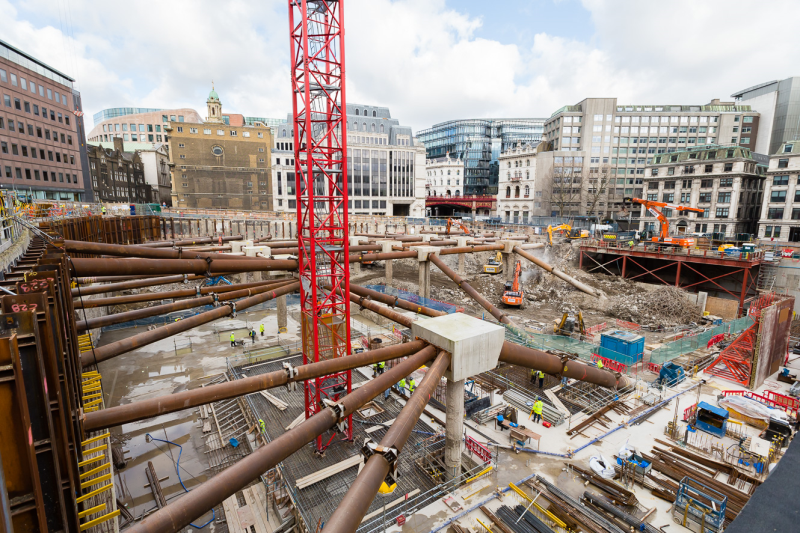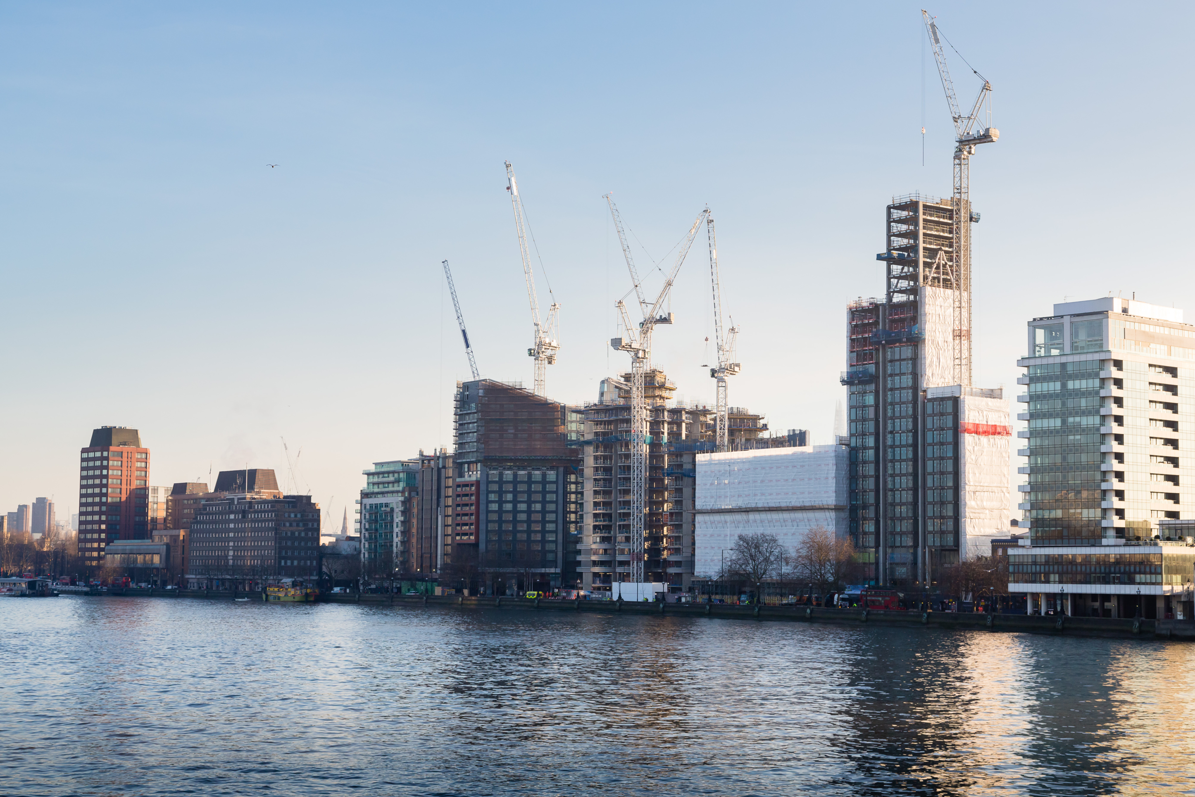
The Dumont
The Dumont completes the trio of St James developments on the Albert Embankment, located on the south bank of the River Thames. The site is bordered by two other St James buildings to the north and south, a National Rail viaduct to the east, and the River Thames to the west.
The demolition of the two previous nine-storey buildings was carried out by Erith Contractors, who appointed Swanton as engineering consultants. Swanton continued to support the client by being retained for the subsequent construction works by the main contractor.
During the demolition phase, Swanton undertook various temporary works, including:
- Back-propping to the highway,
- Dead-shore propping to enable a top-down demolition sequence,
- Propping to the Network Rail party wall.
In the construction phase, Swanton performed a Category III check on the temporary works design by Byrne Looby. This check focused on a specific construction stage involving the ground floor slab and its supporting plunge columns.
The three basement levels were constructed using a top-down method. A partially completed 50m x 10m ground floor slab served as a logistics platform, supported by temporary plunge columns and secant pile walls on three sides. This slab also supported two Wolffkran tower cranes—one 60 metres and the other 90 metres tall.
Due to the proximity of the Network Rail viaduct to the east, the slab design required special considerations. It was modelled and analysed using MidasGEN software.
Swanton’s design checks were based on:
- Temporary works drawings (including reinforcement details and plunge column layouts) provided by the temporary works designers,
- Specifications, slab layouts, and reinforcement drawings from WSP, the permanent works designers.
